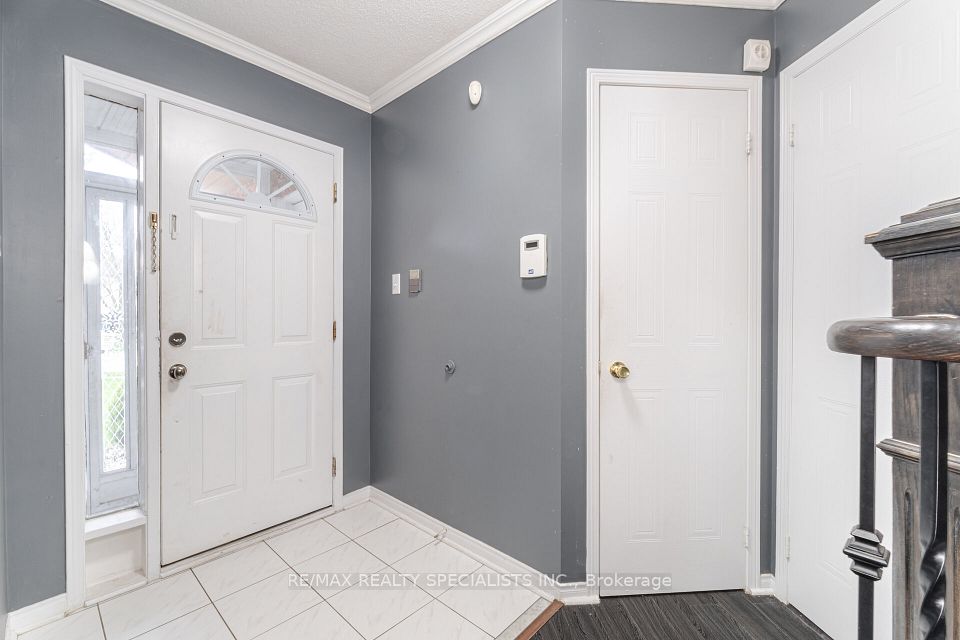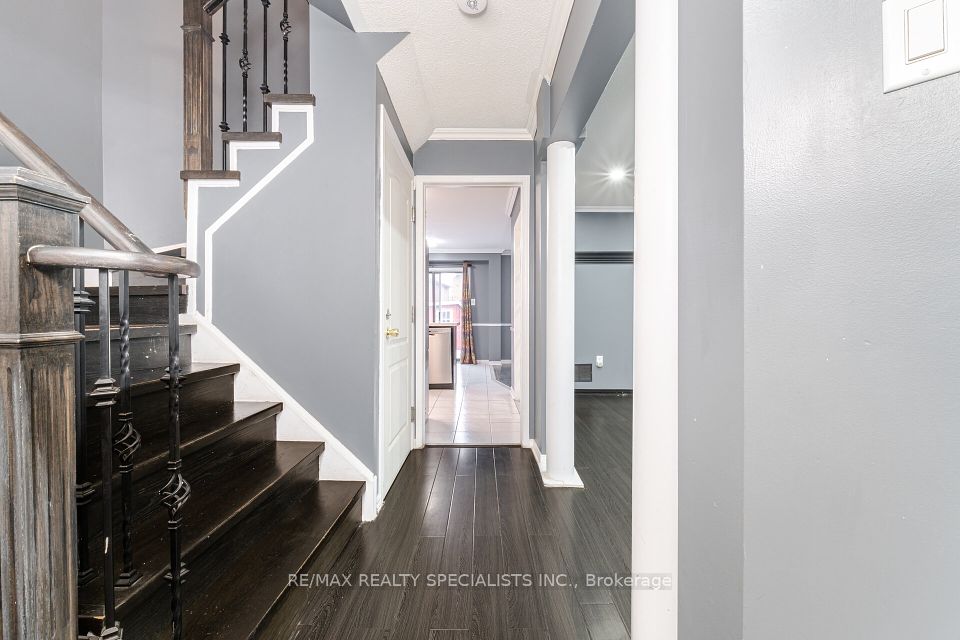
| 71 Cedarwood Crescent Brampton ON L6X 4K2 | |
| Price | $ 989,900 |
| Listing ID | W12130651 |
| Property Type | Detached |
| County | Peel |
| Neighborhood | Brampton West |
| Beds | 4 |
| Baths | 4 |
| Days on website | 4 |
Description
LEGAL 2ND UNIT DWELLING Registered with the City of Brampton! Stunning 3+1 Bedroom, 4 Bathroom Detached Home in a Desirable Brampton Neighborhood! Bright and Spacious Main Floor Features an Open-Concept Living & Dining Area with Gleaming Floors and Pot Lights, a Stylish Kitchen, Ceramic Floors & Breakfast Area, Plus a Cozy Family Room with Fireplace Perfect for Gatherings. Convenient Powder Room on Main. Upstairs Boasts a Large Primary Bedroom with 4-Piece Ensuite, and Additional Bedrooms with Closets Sharing a Modern 3-Piece Bath. The LEGAL Basement Apartment Offers a Separate Entrance, Full Kitchen, Living Area, Bedroom & 3-Piece Bath Ideal for Rental Income or Extended Family! Enjoy the Outdoors with a Huge Backyard Deck Perfect for Summer BBQs and Entertaining! Recent Updates: Air Conditioner (2021), Rental Hot Water Tank (2024), Washer (2024).Dont Miss This Incredible Opportunity Live in One Unit and Rent Out the Other!
Financial Information
List Price: $ 989900
Taxes: $ 4992
Property Features
Air Conditioning: Central Air
Approximate Square Footage: 1100-1500
Basement: Finished, Separate Entrance
Exterior: Brick
Foundation Details: Concrete
Fronting On: South
Garage Type: Attached
Heat Source: Gas
Heat Type: Forced Air
Interior Features: Sump Pump, Water Heater
Parking Features: Private
Property Features/ Area Influences: Other, Park, Public Transit, School
Roof: Shingles
Sewers: Sewer
Listed By:
RE/MAX REALTY SPECIALISTS INC.



