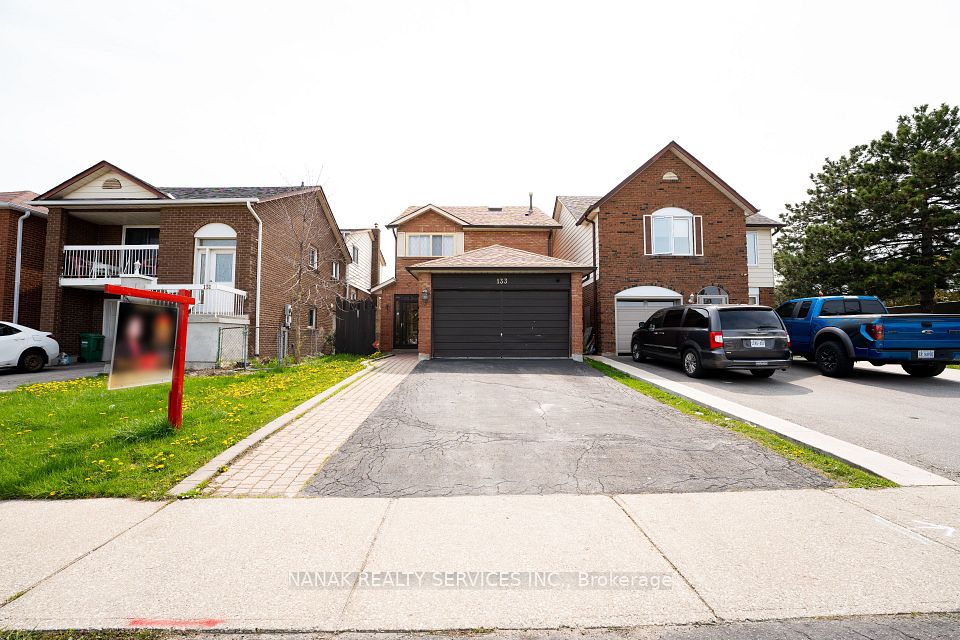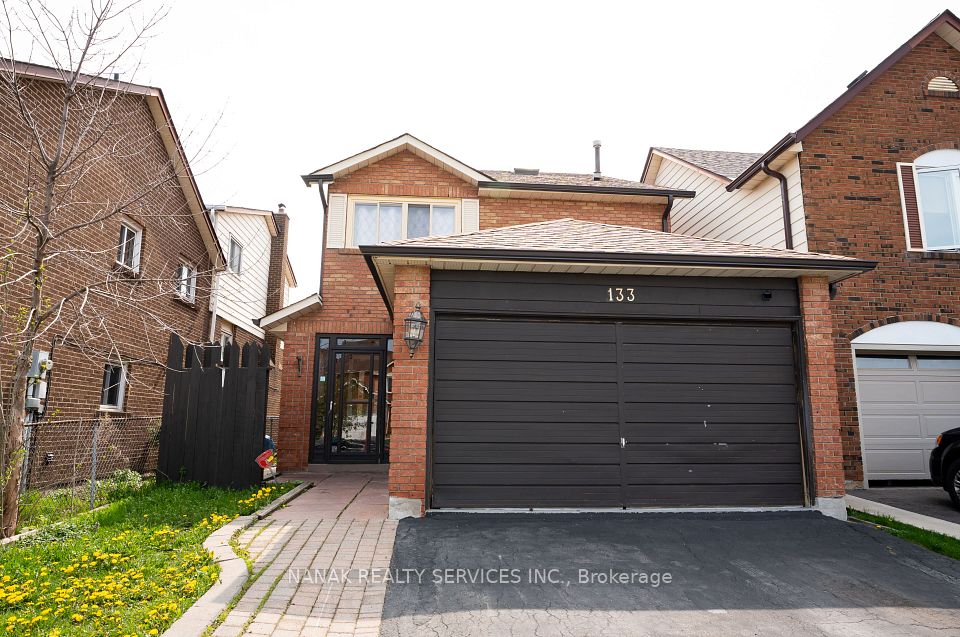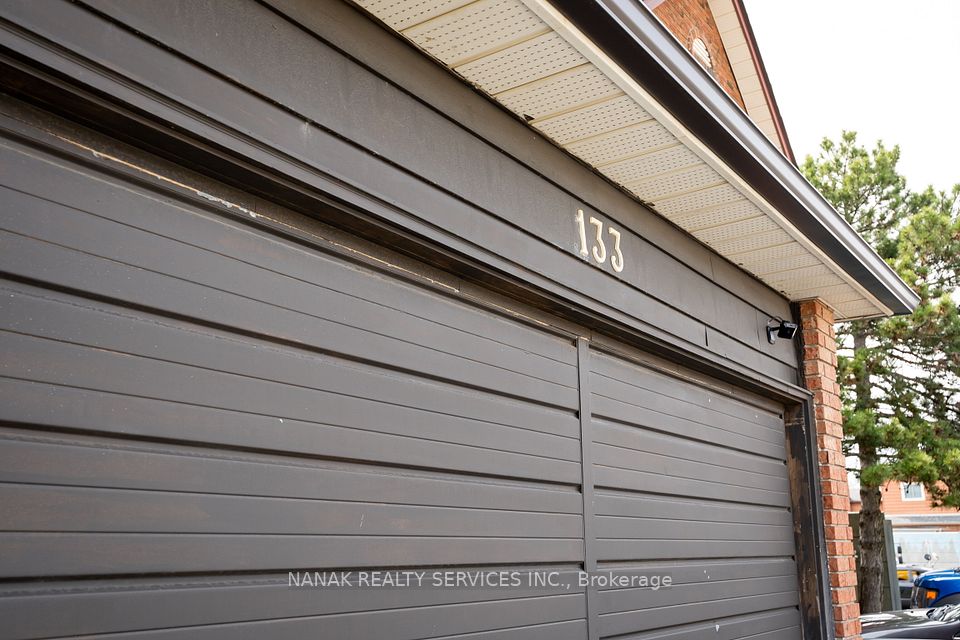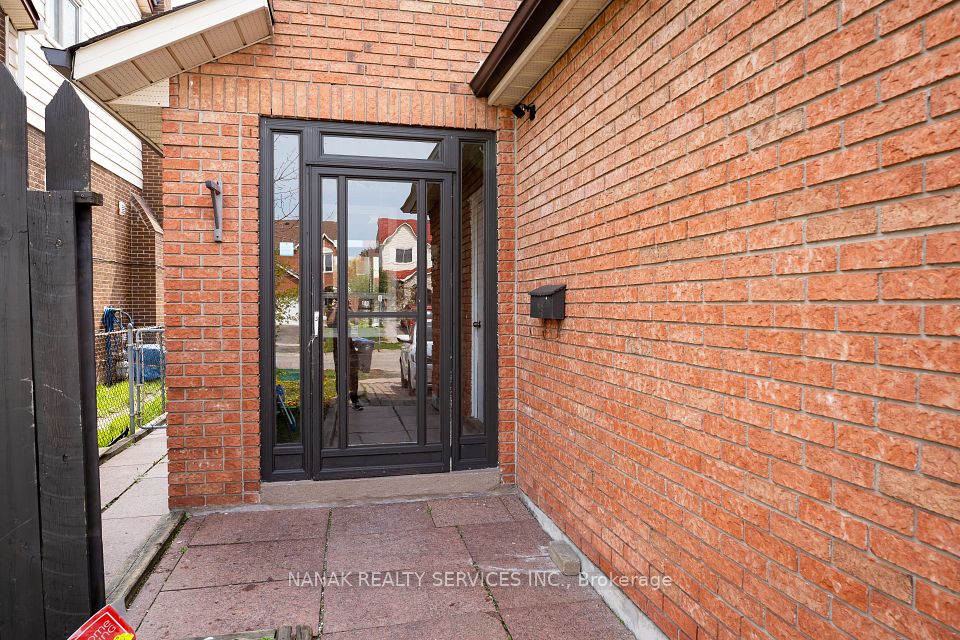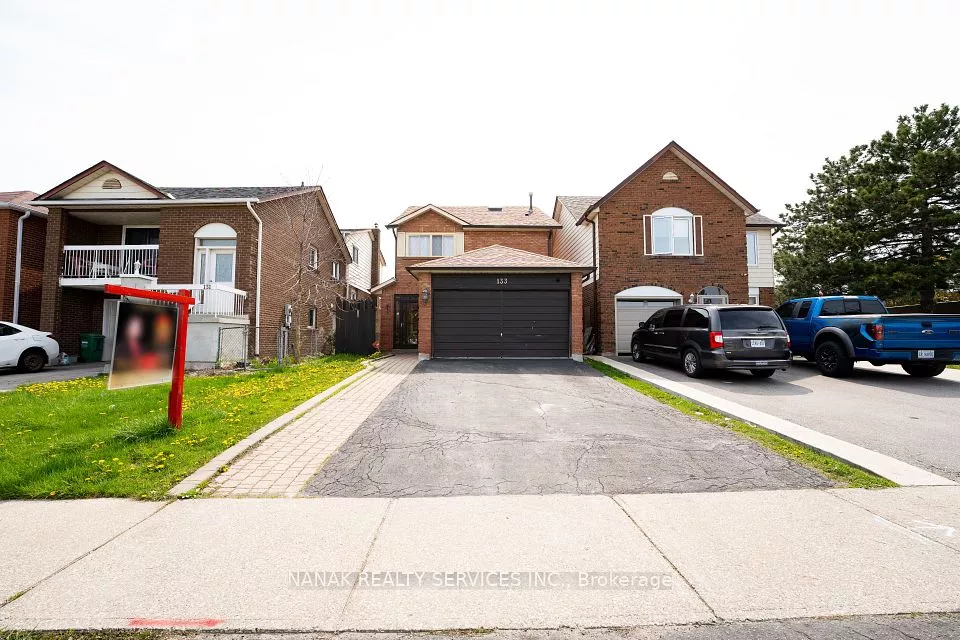
| 133 Murray St Street E Brampton ON L6X 2S5 | |
| Price | $ 989,900 |
| Listing ID | W12071039 |
| Property Type | Detached |
| County | Peel |
| Neighborhood | Brampton West |
| Beds | 6 |
| Baths | 4 |
| Days on website | 33 |
Description
Beautifully Maintained Detached Brick House In High Demanding Area Of Brampton With 4 + 2 Bedrooms and 4 Bathrooms. Very Spacious And Bright Home With Lots Of Light. Main floor has a Bedroom and Full bathroom and a spacious Family room. Finished Basement with 1 Bdrm, Loft, Separate Kitchen, 3Pc Bath, No Separate Entrance But Possibility exist. New Vinyl & Laminate Flooring, Baseboards & New Pot Lights Throughout House, Enclosed Porch Or Great Sun Room. **Spotless & Sunfilled** Fully Fenced, Fabulous Backyard & Side Deck Perfect for Entertaining & Summer BBQ's***Oversized Garage with Lots of Storage Space**Long Driveway **Steps to Transit, Great Shops & Restaurants, Parks, Schools & Hwys Just Move-In & Enjoy**Don't Miss This, Perfect For Investors and 1st Time Home Buyers. Convenient Location: Minutes to Hwy 410, downtown Brampton, GO Train, and shops. Linked only at the foundation!
Financial Information
List Price: $ 989900
Taxes: $ 5158
Property Features
Acreage: < .50
Air Conditioning: Central Air
Approximate Square Footage: 1500-2000
Basement: Finished
Exterior: Aluminum Siding, Brick
Foundation Details: Concrete
Fronting On: East
Garage Type: Attached
Heat Source: Gas
Heat Type: Forced Air
Interior Features: Water Heater
Parking Features: Available
Property Features/ Area Influences: Fenced Yard, Park, Place Of Worship, Public Transit, Rec./Commun.Centre, School
Roof: Asphalt Shingle
Sewers: Sewer
Listed By:
NANAK REALTY SERVICES INC.
