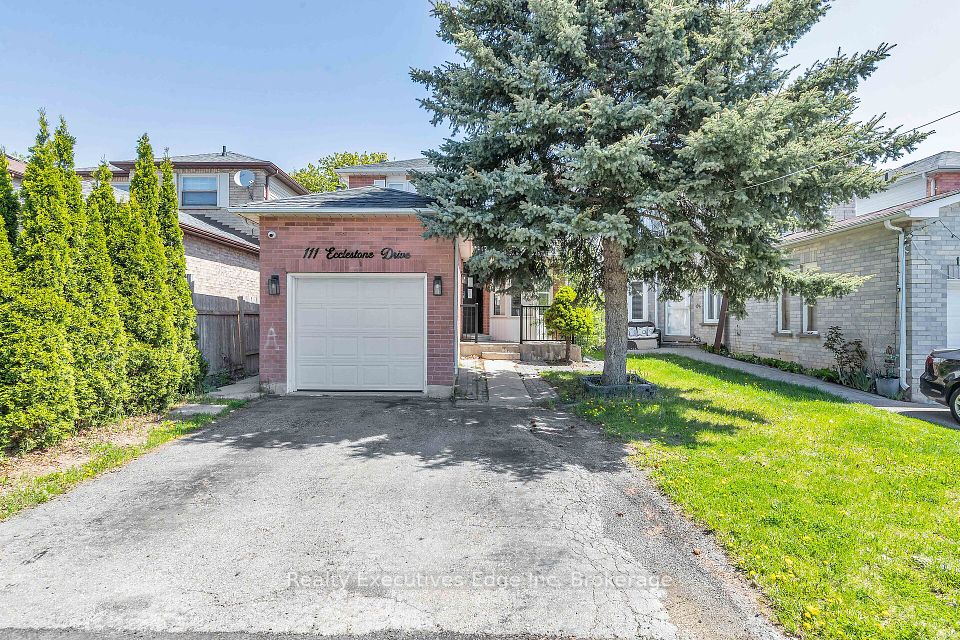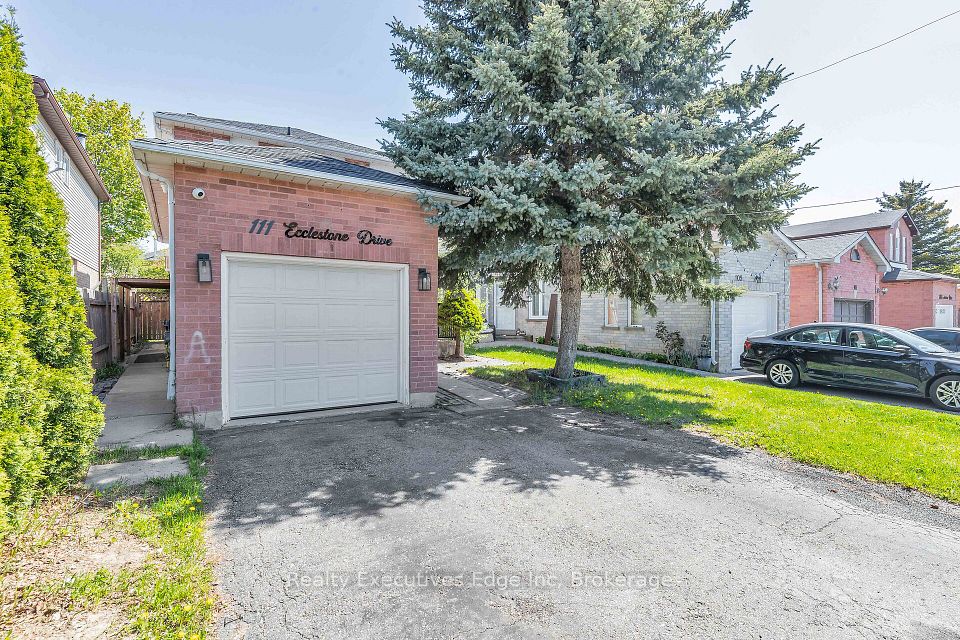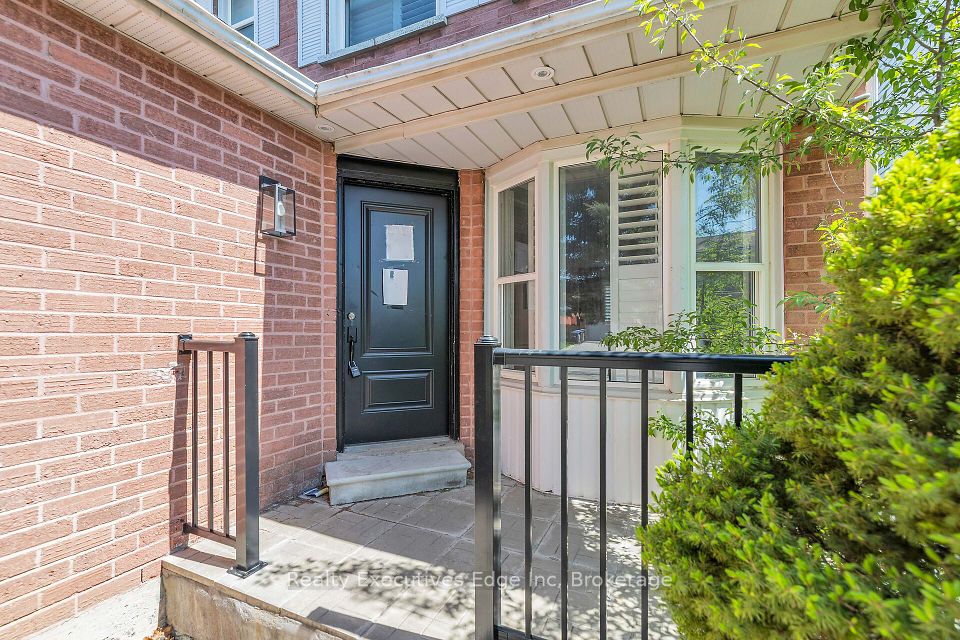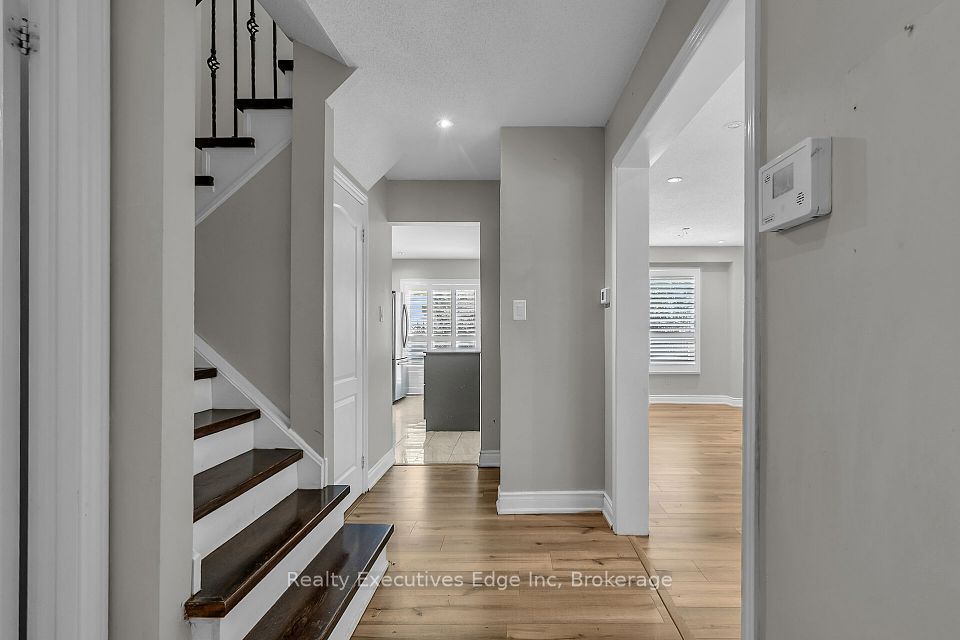
| 111 Ecclestone Drive Brampton ON L6X 3P4 | |
| Price | $ 929,500 |
| Listing ID | W12142075 |
| Property Type | Detached |
| County | Peel |
| Neighborhood | Brampton West |
| Beds | 4 |
| Baths | 3 |
| Days on website | 3 |
Description
Welcome to 111 Ecclestone Drive! Walk into this beautiful detached home and you'll see why it's a must-see. This stunning house boasts 3+1 bedrooms and 2.5 bathrooms, featuring a separate entrance and potential for a legal basement unit. Upon entering, you'll notice the powder room and spacious living and dining area. The kitchen is equipped with ceramic flooring, and ample storage. A sliding door leads to a large, private yard. Upstairs, you'll find a spacious primary bedroom, two generously sized bedrooms, and a 3-piece bathroom. The finished basement offers potential for an in-law suite or apartment, complete with living area, bedroom, kitchen cabinets, and a 3-piece bathroom. Conveniently located near many amenities and highways. Don't miss this opportunity - schedule a safe and private showing today!
Financial Information
List Price: $ 929500
Taxes: $ 4427
Property Features
Approximate Age: 31-50
Approximate Square Footage: 1100-1500
Basement: Finished, Separate Entrance
Exterior: Brick, Metal/Steel Siding
Foundation Details: Poured Concrete
Fronting On: North
Garage Type: Attached
Heat Source: Gas
Heat Type: Forced Air
Interior Features: Water Heater
Parking Features: Private Double
Roof: Asphalt Shingle
Sewers: Sewer
Listed By:
Realty Executives Edge Inc



