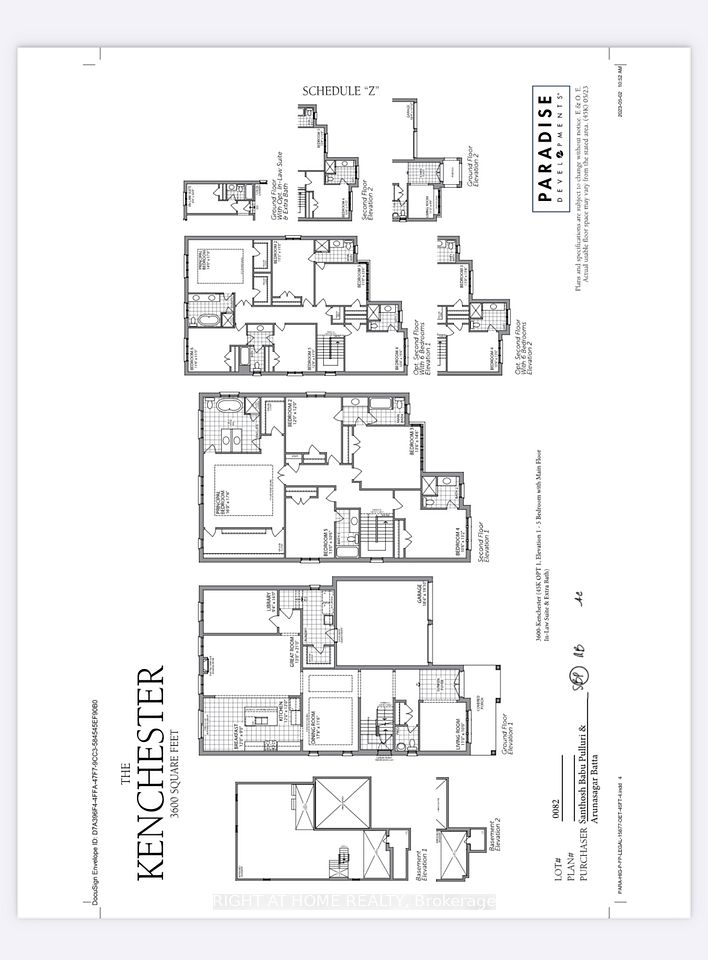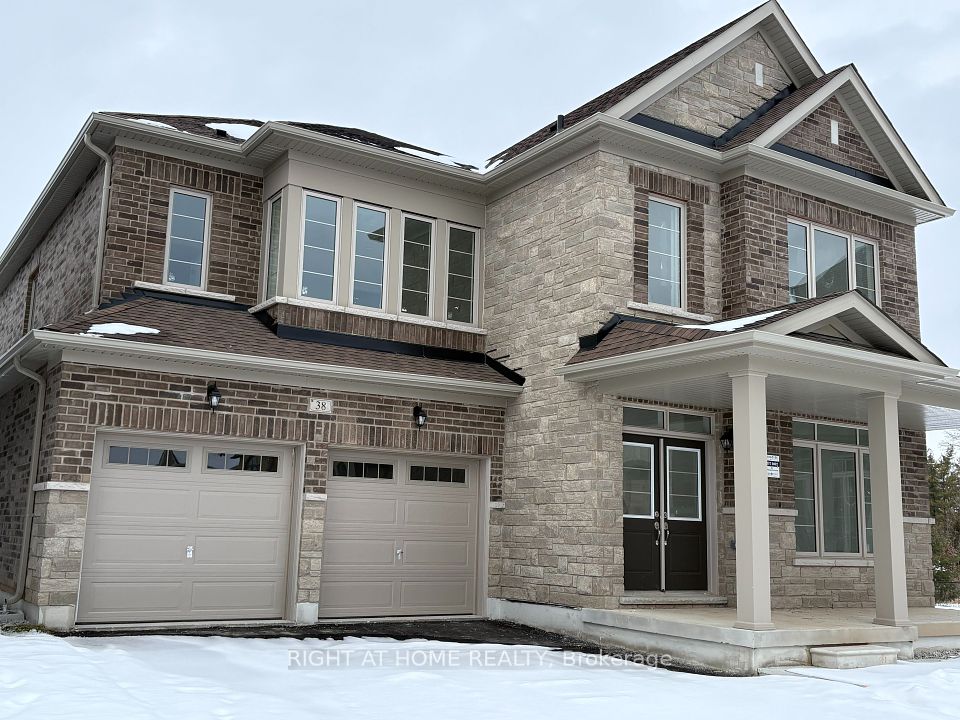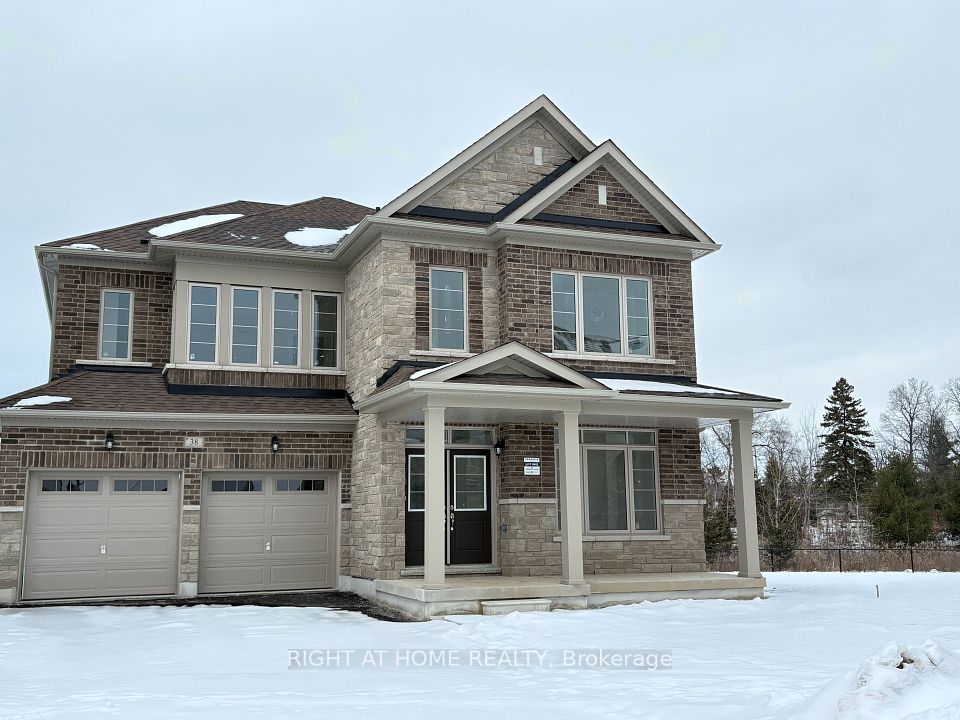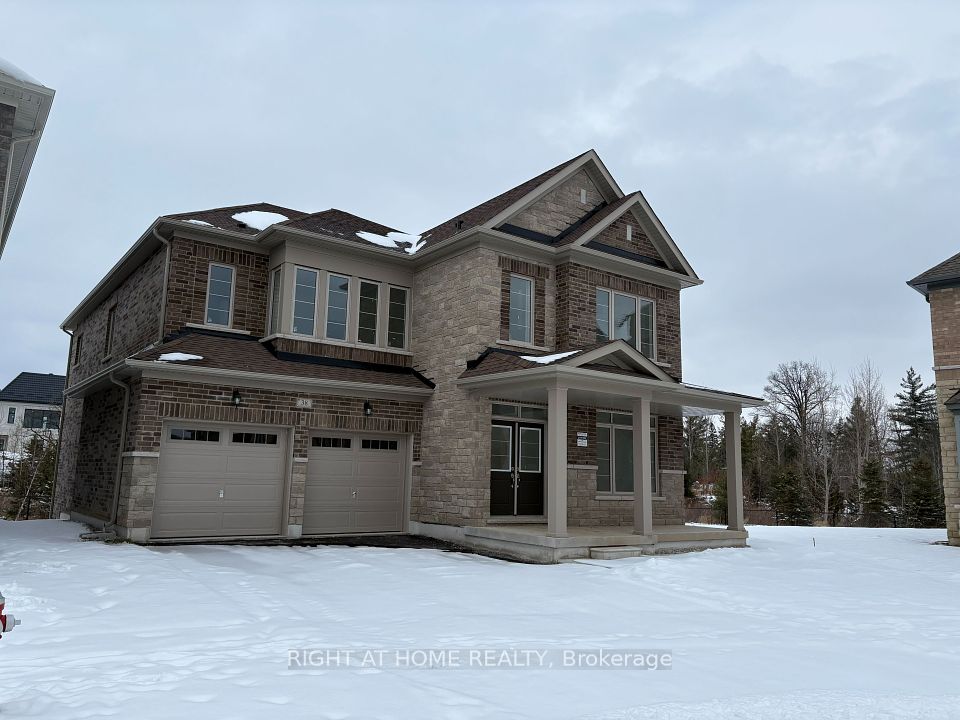
| 38 Stellarton Crescent Brampton ON L7A 5A6 | |
| Price | $ 1,849,000 |
| Listing ID | W11930060 |
| Property Type | Detached |
| County | Peel |
| Neighborhood | Brampton West |
| Beds | 6 |
| Baths | 6 |
| Days on website | 109 |
Description
Assignment SALE!! Ravine Lot!! one of the bigger lot in the neighborhood !! Closing on 30th May 2025 !! 3600 sft , 6 Bedroom 6 Washroom luxurious home situated on a premium Ravine lot. In-law suite (Bedroom and full washroom) on main floor. 100K+ premium upgrades. Main level features a grand foyer, elegant living and dining spaces, and a gourmet kitchen with granite counter tops. Second floor features 5 bedrooms and 4 washrooms. This property is located near top-rated schools, parks, shopping, and major highways, just short drive to Mount pleasant GO station and direct access to the Upper Mount Pleasant Recreational Trail. **EXTRAS** Appliance Set from builder , Tarion Warranty. Upgrades includes Granite kitchen counter tops , Island counter top , all washrooms , Hardwood on main floor and many more
Financial Information
List Price: $ 1849000
Property Features
Air Conditioning: Central Air
Approximate Age: New
Approximate Square Footage: 3500-5000
Basement: Unfinished
Exterior: Brick
Foundation Details: Poured Concrete
Fronting On: East
Garage Type: Built-In
Heat Source: Gas
Heat Type: Forced Air
Interior Features: In-Law Suite, Primary Bedroom - Main Floor, Rough-In Bath, Water Heater
Lease: For Sale
Lot Shape: Pie
Parking Features: Private
Roof: Asphalt Shingle
Sewers: Sewer
Listed By:
RIGHT AT HOME REALTY



