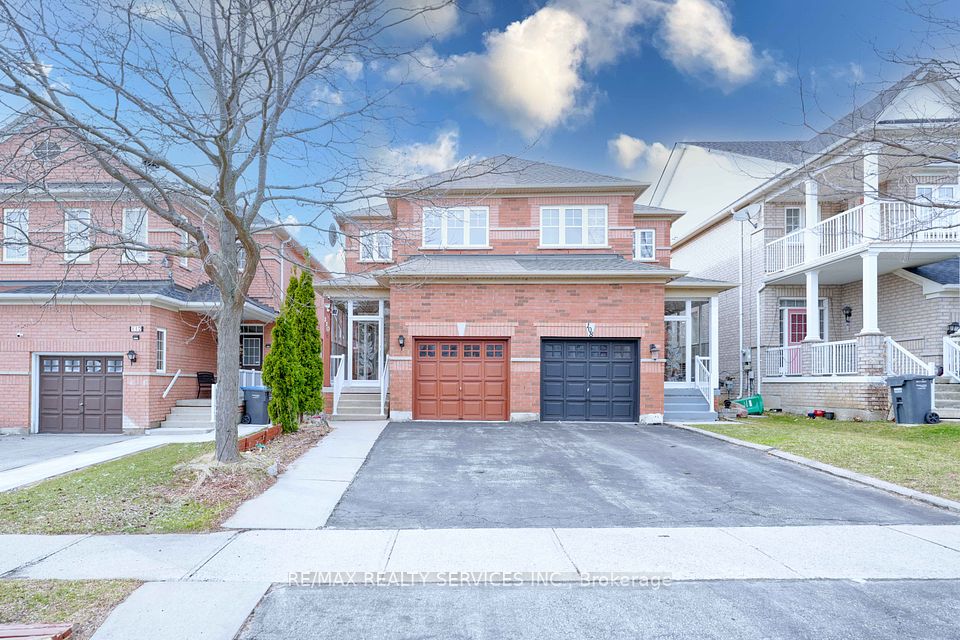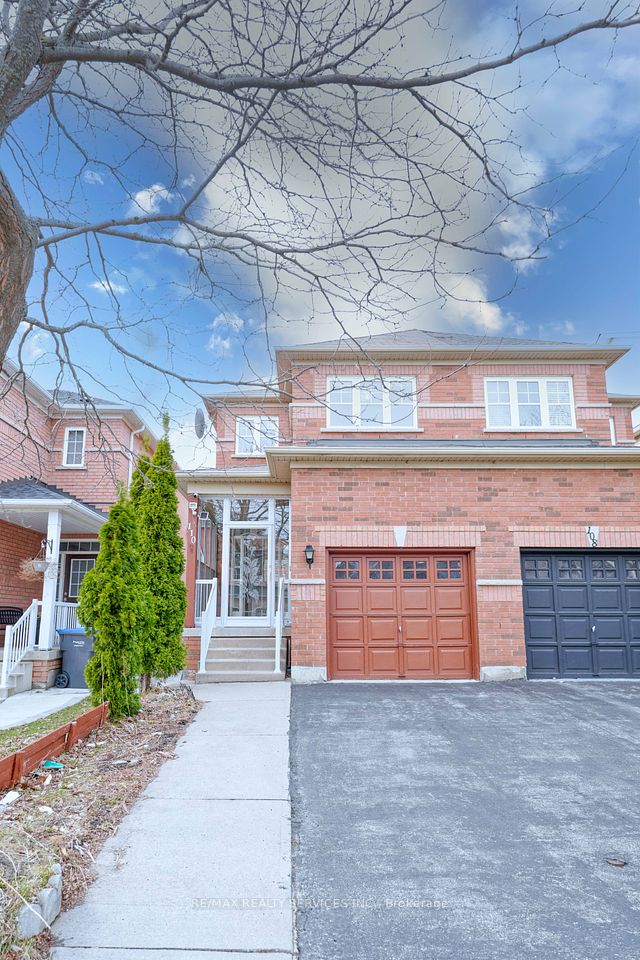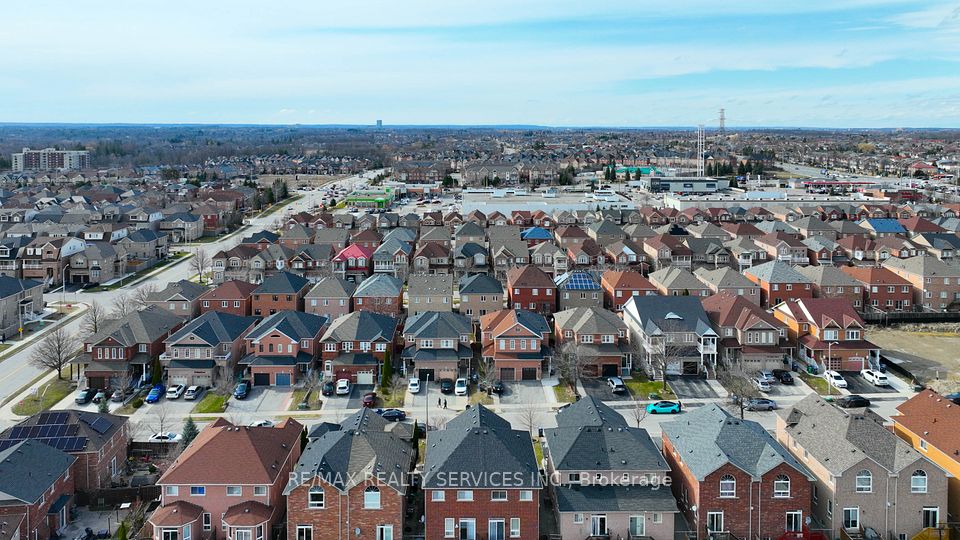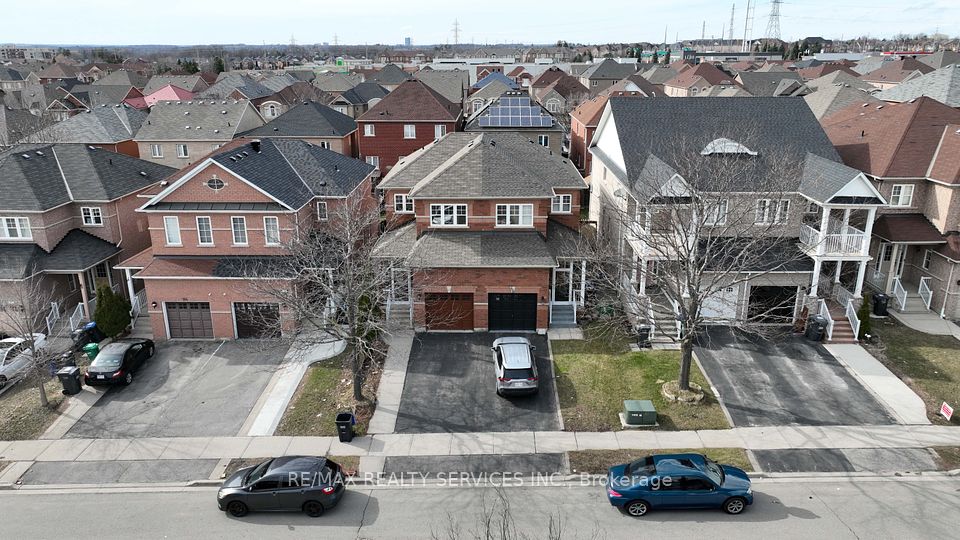
| 110 Nathaniel Crescent Brampton ON L6Y 5M3 | |
| Price | $ 875,000 |
| Listing ID | W12064193 |
| Property Type | Semi-Detached |
| County | Peel |
| Neighborhood | Brampton West |
| Beds | 3 |
| Baths | 4 |
| Days on website | 43 |
Description
Great location! Stunning semi-detached house comes with 9-foot ceilings on the border of Brampton & Mississauga. Ideally, it is located near everything you can think of! Pot Lights & large Windows on the main floor come with a spacious living room, which is combined with a dining area. Modern Kitchen with S/S appliances and a breakfast area O/L to the fully fenced backyard. The entire main floor has hardwood flooring. The Upper level with laminate flooring features a Master bedroom with a 3-piece W/R with a standing shower, 2nd & 3rd bedrooms with large windows & closets. The upper level features an updated 3 pc common W/R. The basement is fully finished & has a great rental potential as it comes with a Rec room, kitchen & 3 pc W/R. Just walk to Lougheed Park, close to all major highways.
Financial Information
List Price: $ 875000
Taxes: $ 4937
Property Features
Air Conditioning: Central Air
Approximate Age: 16-30
Approximate Square Footage: 1100-1500
Basement: Finished
Exterior: Brick Front, Concrete
Foundation Details: Concrete
Fronting On: South
Garage Type: Attached
Heat Source: Gas
Heat Type: Forced Air
Interior Features: Carpet Free
Parking Features: Private
Property Features/ Area Influences: Fenced Yard, Hospital, Park, Place Of Worship, Public Transit, School
Roof: Asphalt Shingle
Sewers: Sewer
Listed By:
RE/MAX REALTY SERVICES INC.



