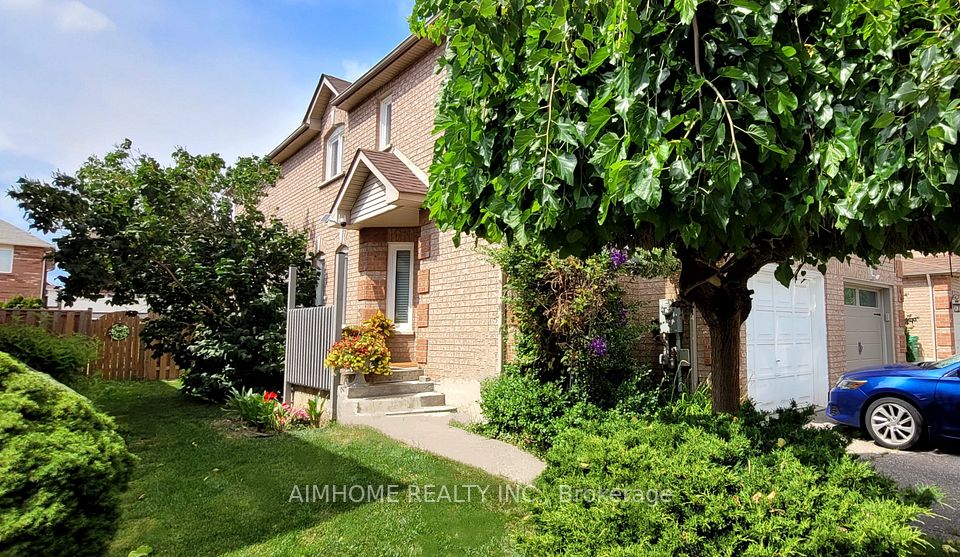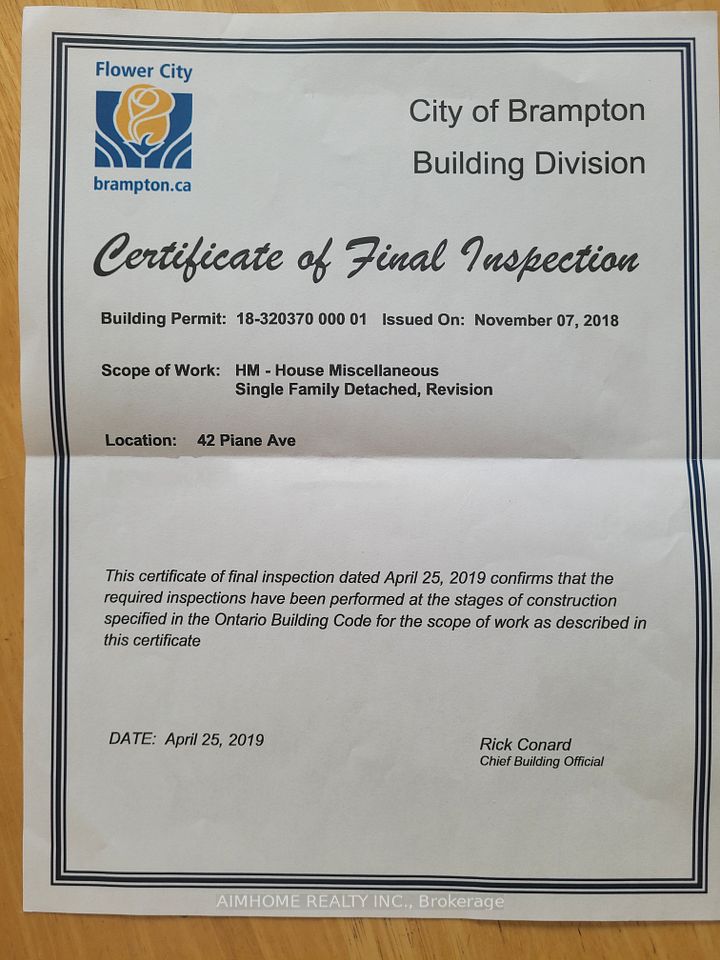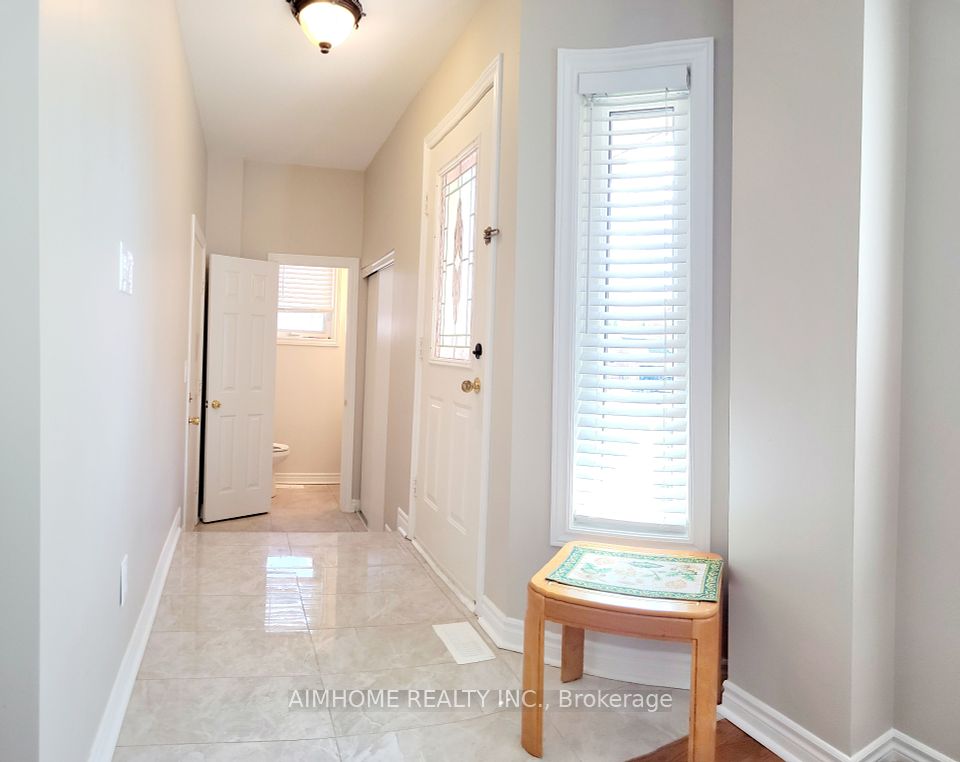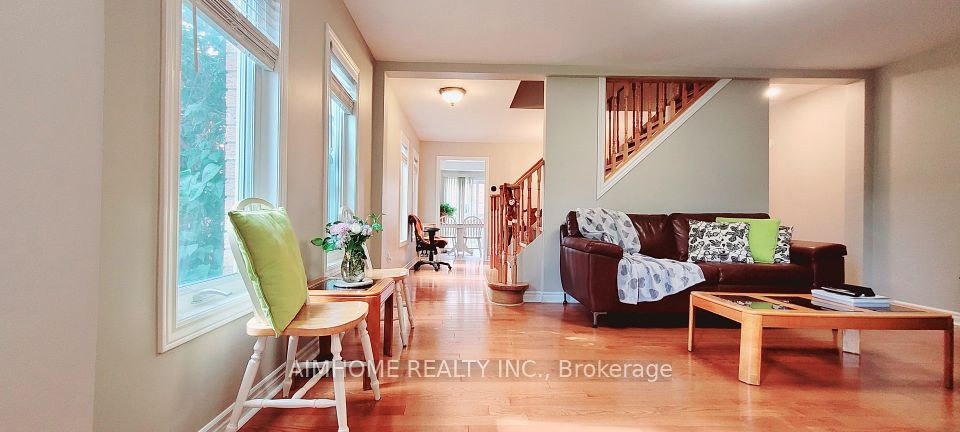
| 42 PIANE Avenue Brampton ON L6Y 4X9 | |
| Price | $ 919,900 |
| Listing ID | W12055506 |
| Property Type | Att/Row/Townhouse |
| County | Peel |
| Neighborhood | Brampton West |
| Beds | 4 |
| Baths | 4 |
| Days on website | 45 |
Description
Welcome to this 2019 rebuild end unit of townhouse, truly a Semi in that. It is the best units in the complex. 5 bright side windows on main floor. Rebuilding includes replacement of electrical wires, water pipes, insulation materials, central vacuum, drywall and hardwood floors . All new appliances are installed in 2019: S/S dishwasher, fridge, stove, washer/dryer, furnace, water heater (owner), humidifier, remote garage door. New triple glazed windows, and new Heat Pump (2023) make a quiet, comfortable and energy saving indoor condition. Upstairs there are 3 ample bedrooms plus two full bathrooms, 3 closets and one walk-in closet. Finished basement has one bedroom and 3 piece bathroom, easy to rent out. Great location: walk to schools, amenities, groceries shopping, community center and go station. Easy to show any time.
Financial Information
List Price: $ 919900
Taxes: $ 4360
Property Features
Acreage: < .50
Air Conditioning: Central Air
Approximate Age: 16-30
Approximate Square Footage: 1500-2000
Basement: Finished
Exterior: Brick
Foundation Details: Concrete Block
Fronting On: South
Garage Type: Built-In
Heat Source: Gas
Heat Type: Forced Air
Interior Features: Auto Garage Door Remote, Carpet Free, Central Vacuum, On Demand Water Heater, Primary Bedroom - Main Floor, Storage, Storage Area Lockers, Upgraded Insulation, Ventilation System
Lot Shape: Irregular
Parking Features: Private
Roof: Shingles
Sewers: Sewer
Sprinklers: Alarm System, Security Guard
Listed By:
AIMHOME REALTY INC.



