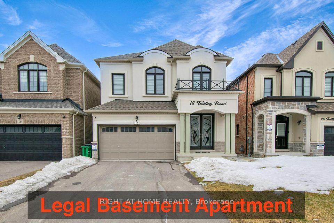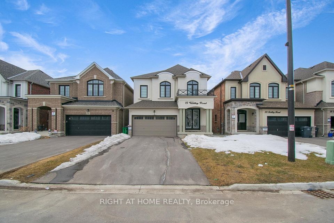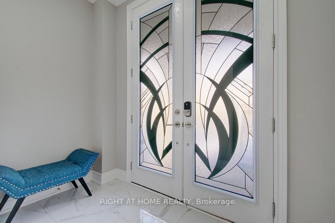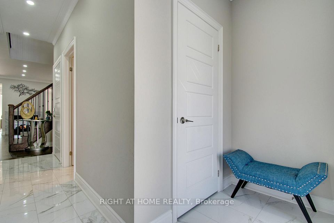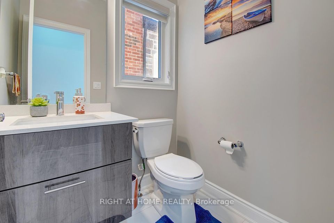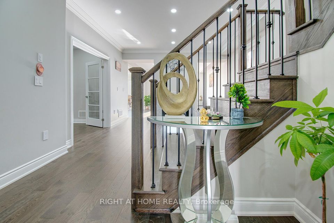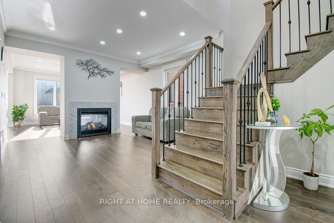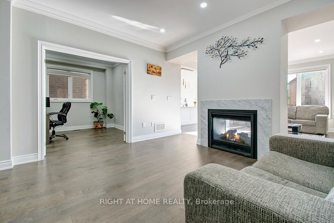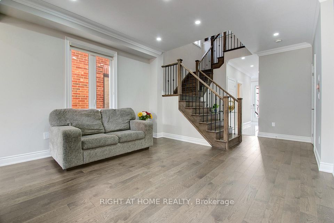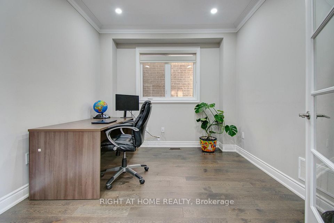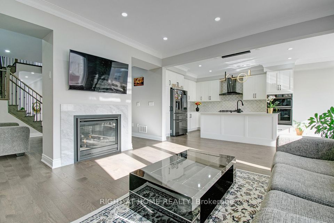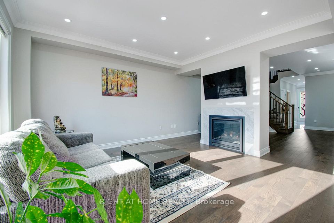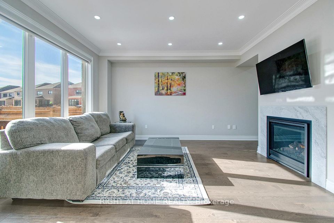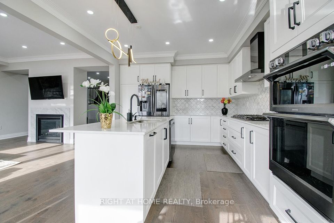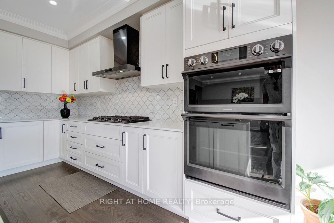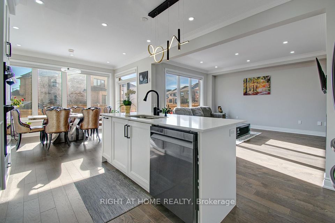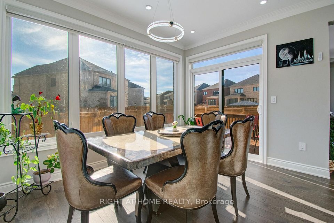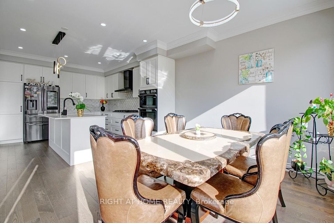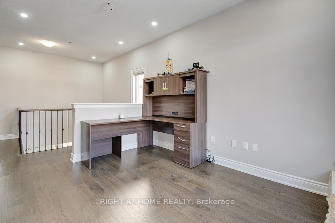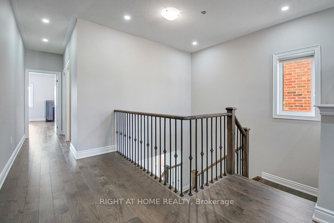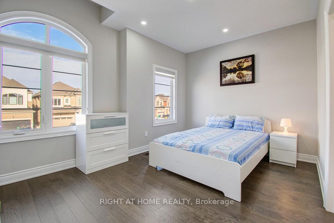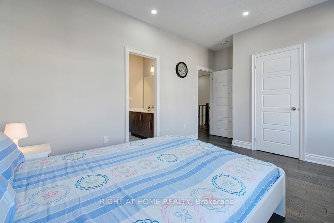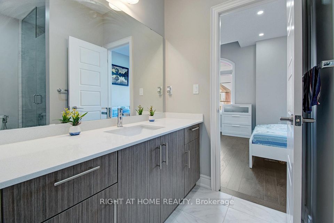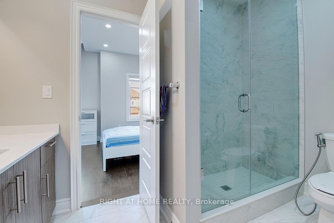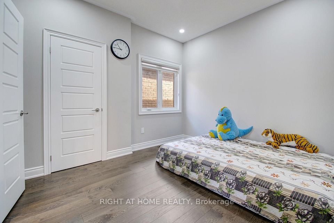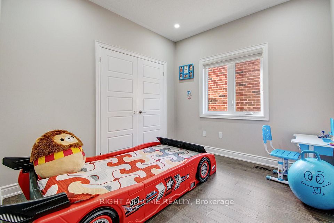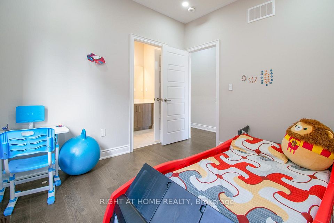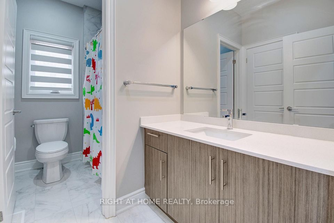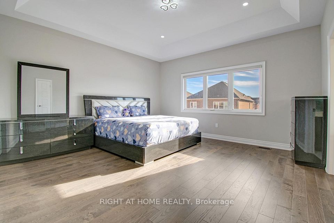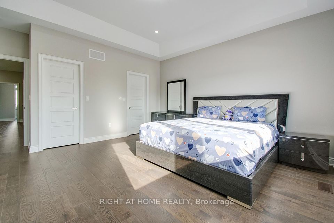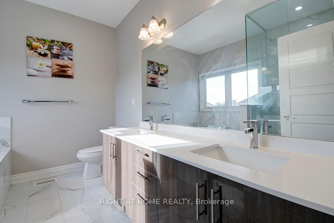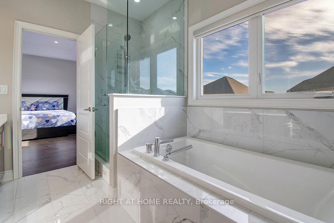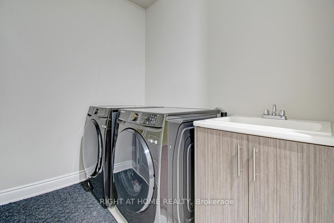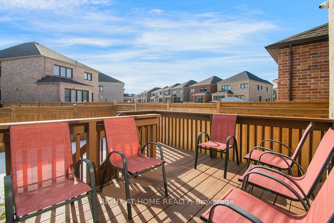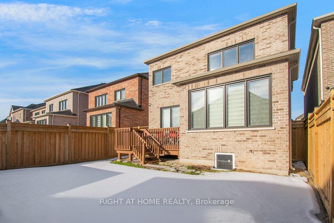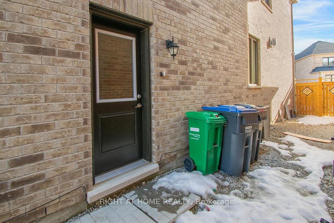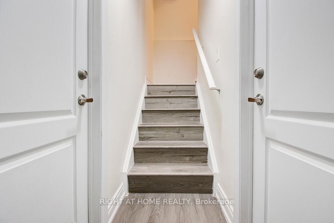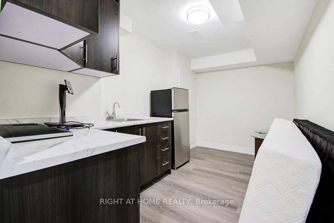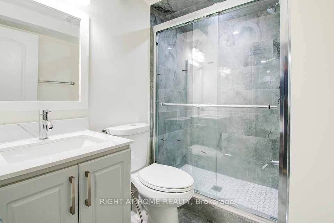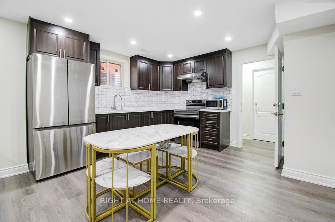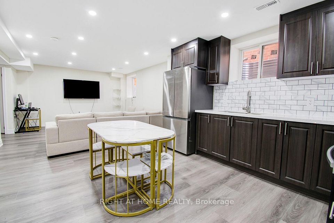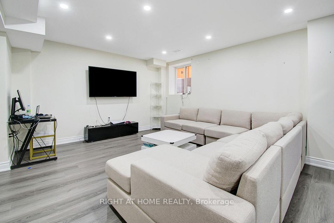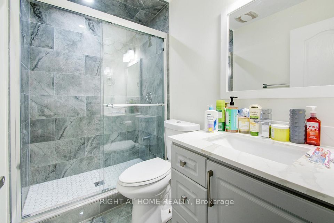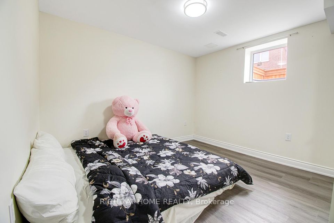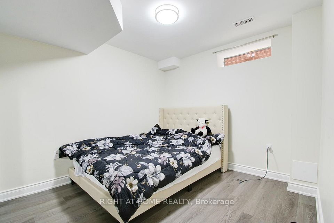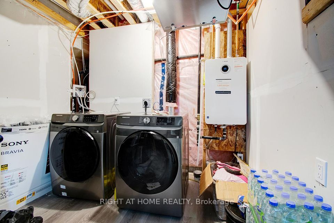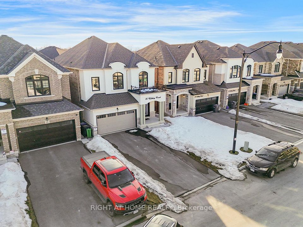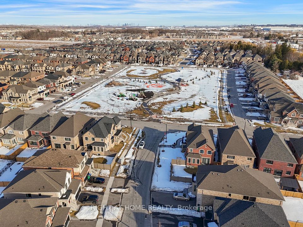18 Twilley Road Brampton ON L6Y 6J7
Listing ID
#W12020677
Property Type
Detached
Property Style
2-Storey
County
Peel
Neighborhood
Brampton West
Days on website
53
This absolutely Stunning, ready to move in home, loaded With Tons Of Upgrades !!! Aprx.4000 Sqft of living space !!! 4 Spacious Bedrooms, 3 full washrooms and separate Loft on Second Floor. Separate Family, Living, Office, Kitchen and Dining room on the main floor. Spacious 2 bedroom 1 washroom Legal basement apartment and separate utility room for owner's use with attached 3pc washroom in the basement. The 2nd-level family room (loft) can be converted to 5th bedroom. Soaring 9'Ft Ceiling On Both Levels. Modern Layout with Modular Kitchen with custom cabinetry !!! Designer's Choice Sun Filled Eat In Kitchen With Quartz Counter Top & Backsplash !!! Builder Level-5 upgraded Hardwood on the Main and Second Floor !!! High end S/S Appliances with Wall Mount Microwave Oven and Gas Cooktop. Separate laundry on the Main floor. Pot-lights and High End Zebra Blinds throughout the house. Smooth ceiling with stunning crown molding and double sided gas fireplace on the main floor. Private office room on the main floor is perfect for remote work !! Upgraded master bedroom with two walk-in closets, tray ceiling and 5 piece upgraded ensuite. Smart home - remote controlled blinds, wifi controlled garage door opener & main door lock, Google door bell and Nest thermostat. Provision for central vacuum and EV charger !! Cozy outdoor deck having ample space perfect for relaxing with a morning or evening coffee, separate gas connection for BBQ!!! This prime location has park and bus stop in a walking distance. Nearby Plaza with top retailers, restaurants and new regional police station. Easy access to hwy 401 & 407 !!!
List Price:
$ 1575000
Taxes:
$ 9663
Air Conditioning:
Central Air
Approximate Age:
0-5
Basement:
Apartment
Exterior:
Stucco (Plaster)
Foundation Details:
Concrete Block
Fronting On:
West
Garage Type:
Attached
Heat Source:
Gas
Heat Type:
Forced Air
Interior Features:
Auto Garage Door Remote, Built-In Oven
Lease:
For Sale
Parking Features:
Private
Roof:
Asphalt Shingle
Sewers:
Sewer

|
Scan this QR code to see this listing online.
Direct link:
http://www.search.localrealestateinfo.ca/listings/direct/3e025ffa12fd37ada9677f75547a3ecd
|
Listed By:
RIGHT AT HOME REALTY
The data relating to real estate for sale on this website comes in part from the Internet Data Exchange (IDX) program of PropTx.
Information Deemed Reliable But Not Guaranteed Accurate by PropTx.
The information provided herein must only be used by consumers that have a bona fide interest in the purchase, sale, or lease of real estate and may not be used for any commercial purpose or any other purpose.
Last Updated On:Tuesday, May 6, 2025 2:07 PM
