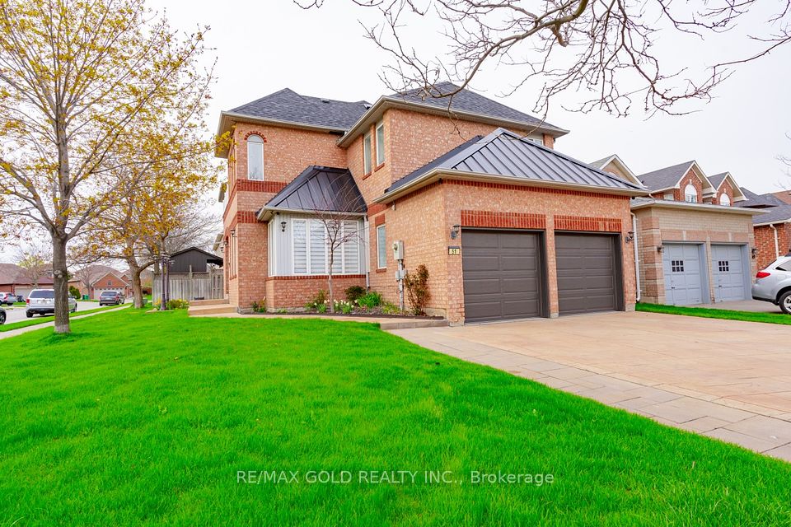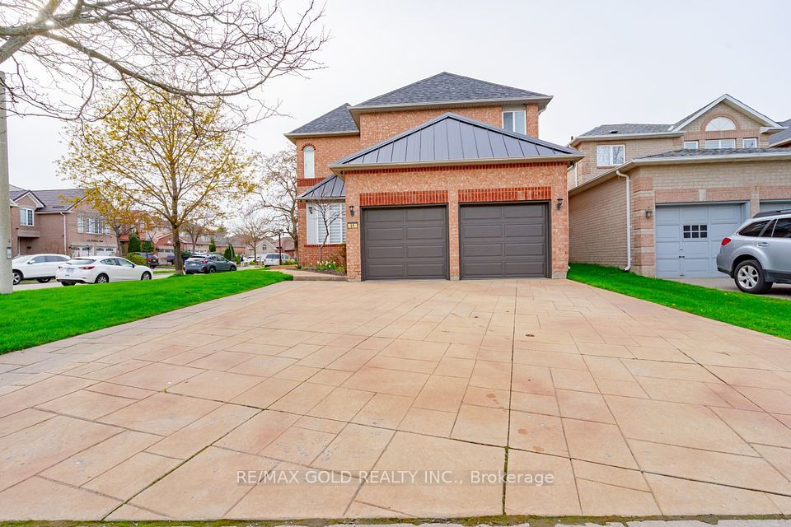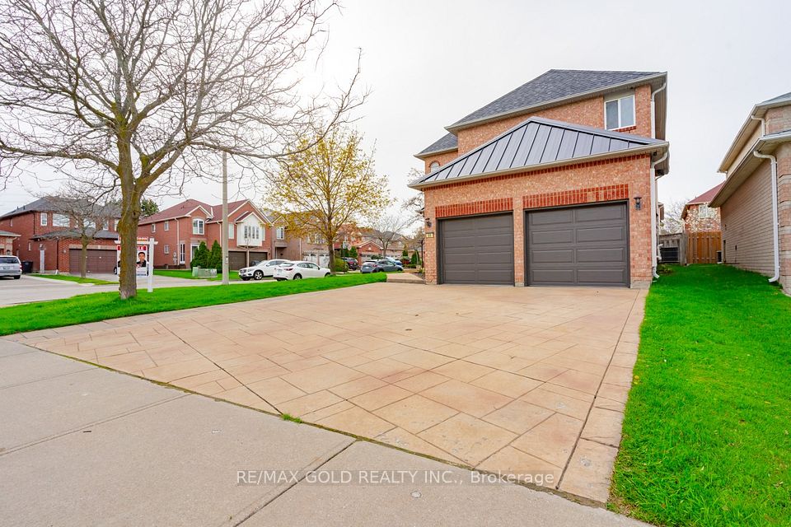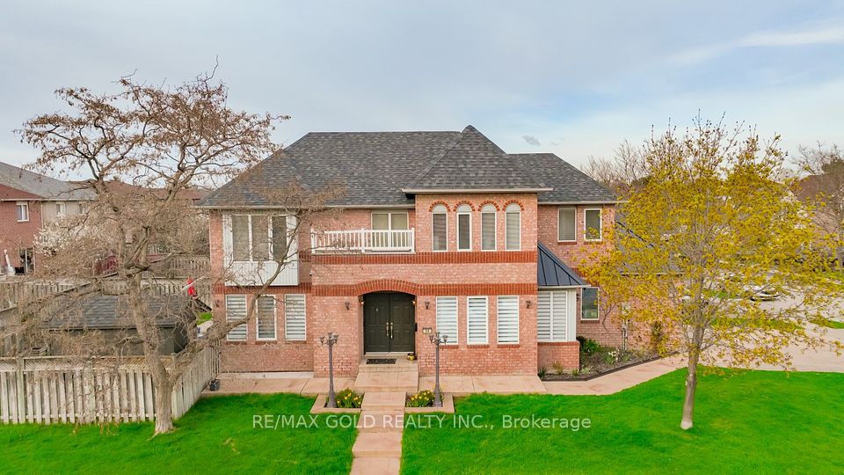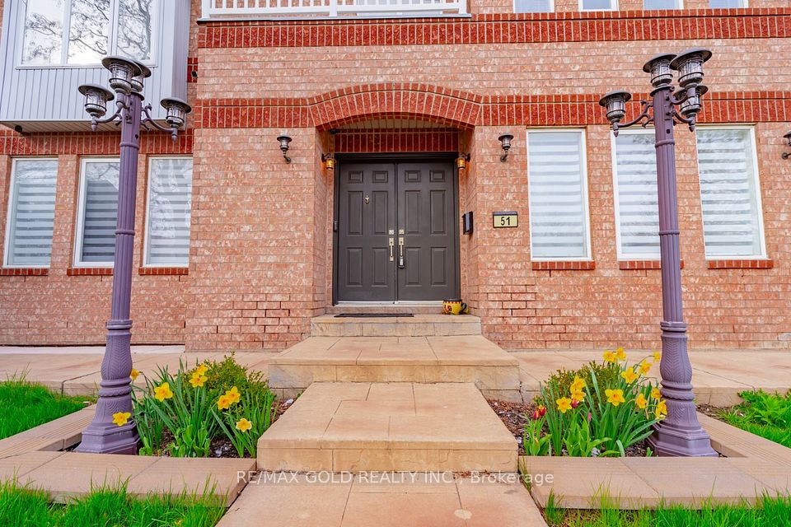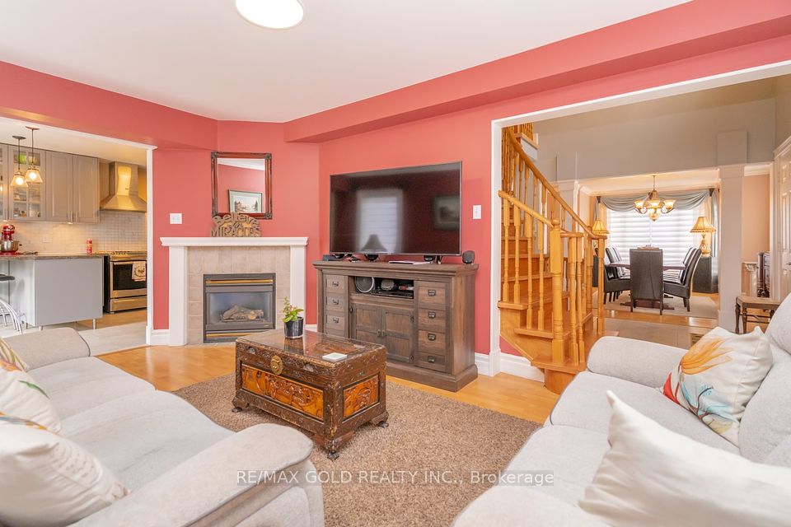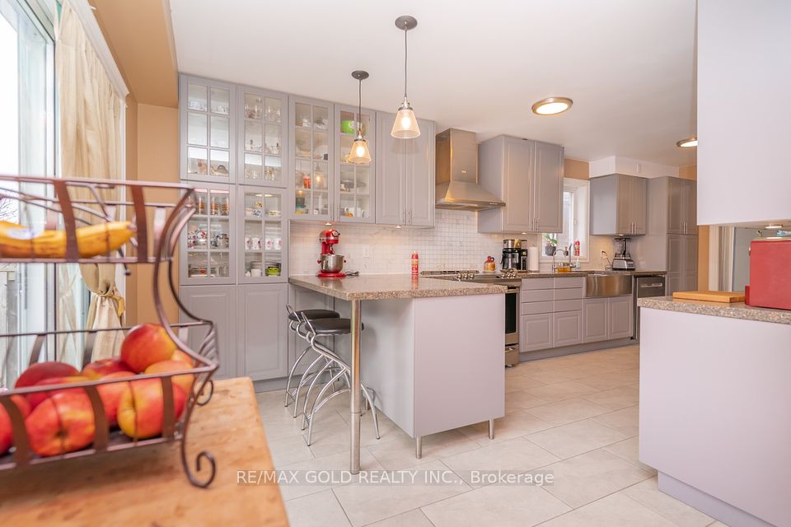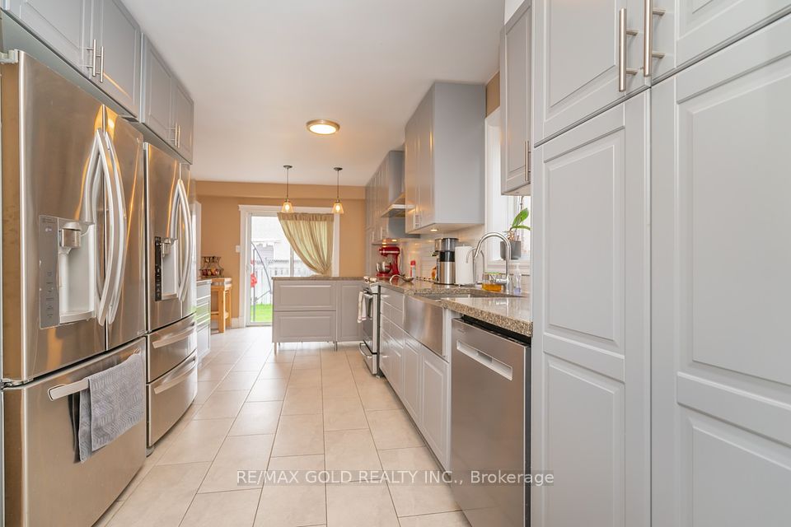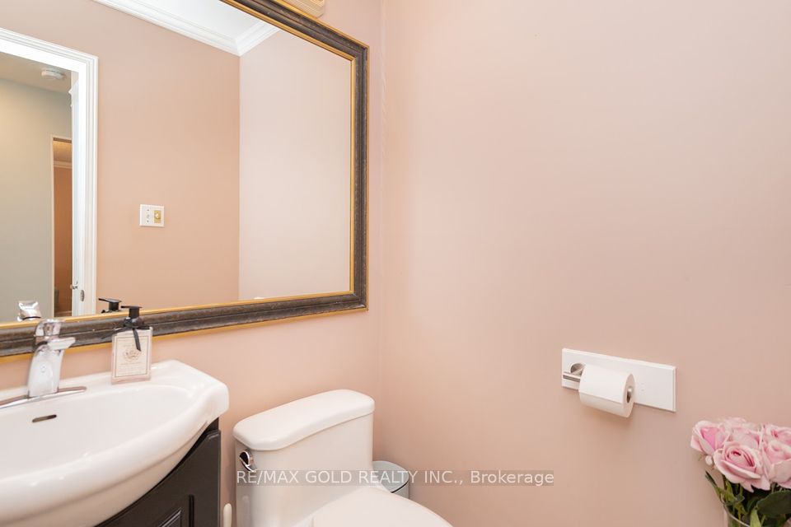51 Pebblestone Circle Brampton ON L6X 4N2
Listing ID
#W12124364
Property Type
Detached
Property Style
2-Storey
County
Peel
Neighborhood
Brampton West
Days on website
2
Discover an exceptional opportunity to own a stunning detached corner lot home, featuring 5+2 bedrooms and four bathrooms in a vibrant and sought-after neighbourhood. This meticulously updated residence boasts an inviting east-to-west orientation, filling the space with natural light and uplifting energy throughout the day. As you step inside, you'll be greeted by a spacious main floor that flows effortlessly from room to room, creating an ideal, relaxing and entertaining environment. Upstairs, the generously sized bedrooms offer a peaceful retreat, ensuring comfort for everyone in the family. The finished basement, complete with two additional bedrooms and a bathroom, is perfect for guests or extended family, adding valuable living space. A beautiful stamped concrete driveway frames the home splendidly, enhancing the curb appeal. With a newer furnace, roof, and upgraded kitchen and bathrooms and extra cupboard space, this home offers modern conveniences while being lovingly maintained by its original owners. Located in a prime area, this home is more than just a beautiful sanctuary; it's a lifestyle. Enjoy leisurely strolls along nearby walking paths, perfect for morning jogs or evening walks with loved ones. Top-rated schools and charming parks are only minutes away, and commuters will appreciate the effortless access to major highways and public transit, making travel a breeze. Additionally, the property is conveniently close to places of worship, adding to the sense of community. This home's unique blend of space, functionality, and unbeatable location makes it a must-see. Don't let this remarkable opportunity slip away. Schedule your viewing today!
List Price:
$ 1349000
Taxes:
$ 6043
Air Conditioning:
Central Air
Approximate Age:
16-30
Approximate Square Footage:
2000-2500
Basement:
Finished
Exterior:
Brick
Exterior Features:
Lawn Sprinkler System
Fireplace Features:
Family Room, Natural Gas
Foundation Details:
Poured Concrete
Fronting On:
East
Garage Type:
Built-In
Heat Source:
Gas
Heat Type:
Forced Air
Interior Features:
Water Heater Owned
Property Features/ Area Influences:
Hospital, Park, Place Of Worship, Public Transit, School, School Bus Route
Roof:
Asphalt Shingle, Metal
Sewers:
Sewer

|
Scan this QR code to see this listing online.
Direct link:
http://www.search.localrealestateinfo.ca/listings/direct/58a3aa7c7ccfbfd6e81a7595b9b30598
|
Listed By:
RE/MAX GOLD REALTY INC.
The data relating to real estate for sale on this website comes in part from the Internet Data Exchange (IDX) program of PropTx.
Information Deemed Reliable But Not Guaranteed Accurate by PropTx.
The information provided herein must only be used by consumers that have a bona fide interest in the purchase, sale, or lease of real estate and may not be used for any commercial purpose or any other purpose.
Last Updated On:Tuesday, May 6, 2025 2:07 PM
