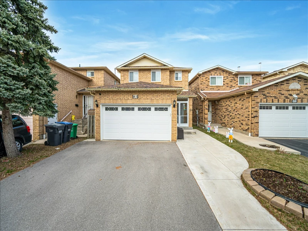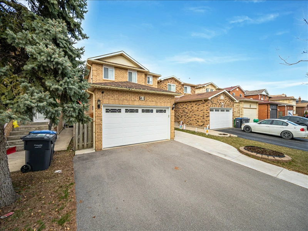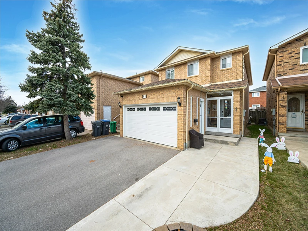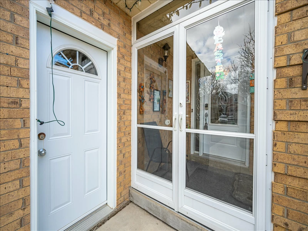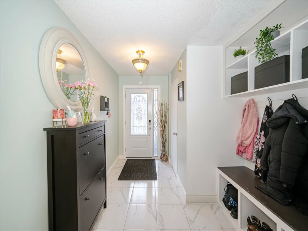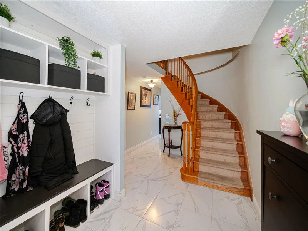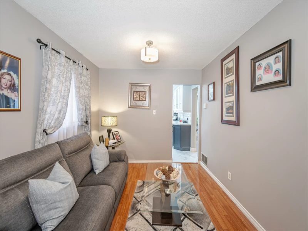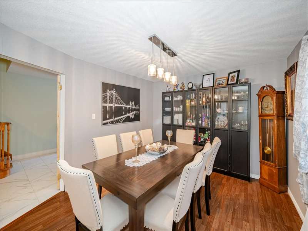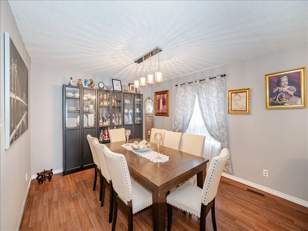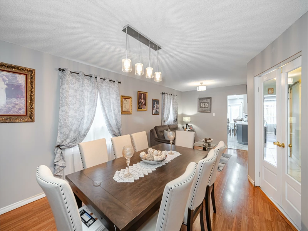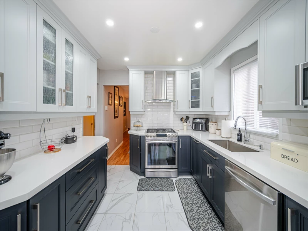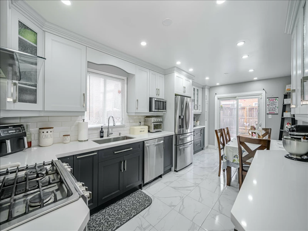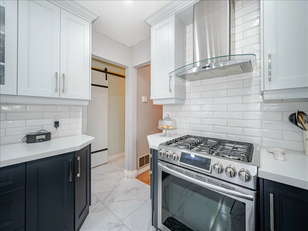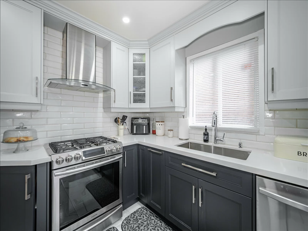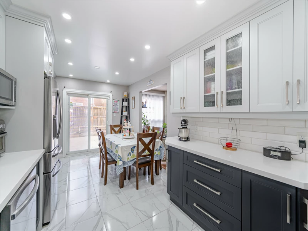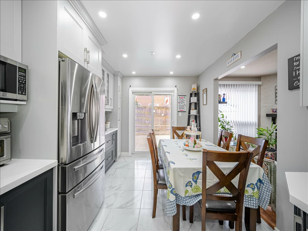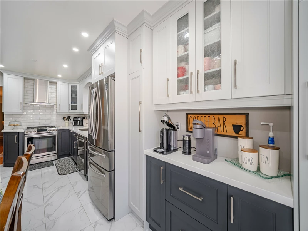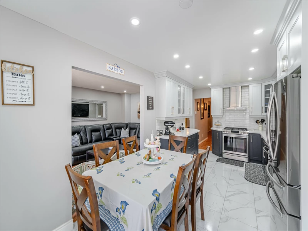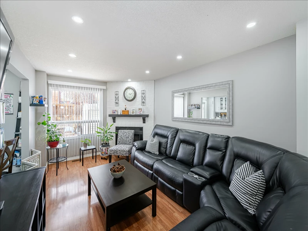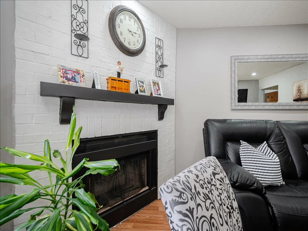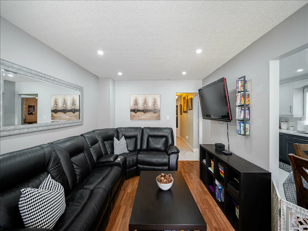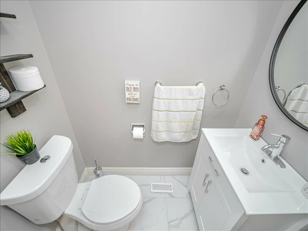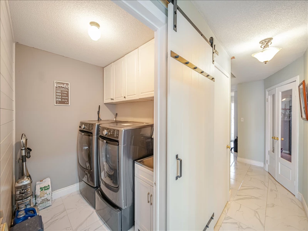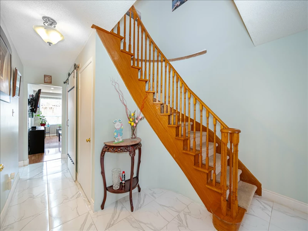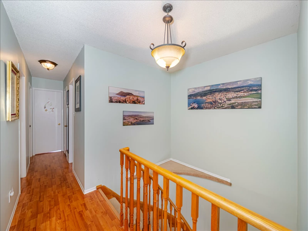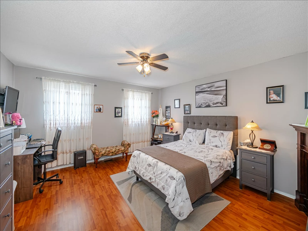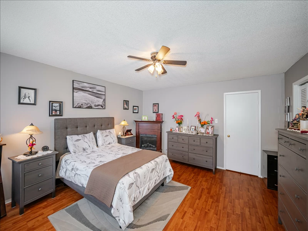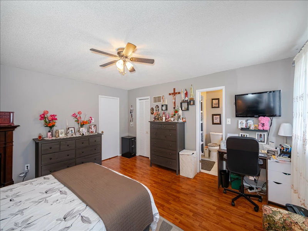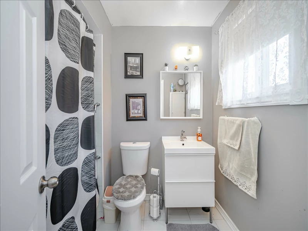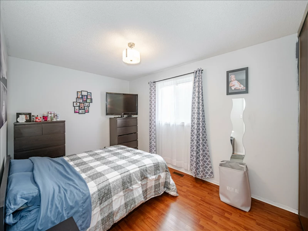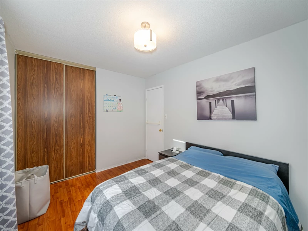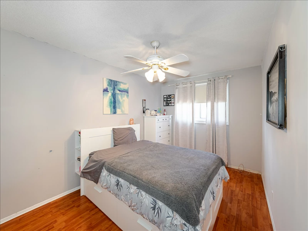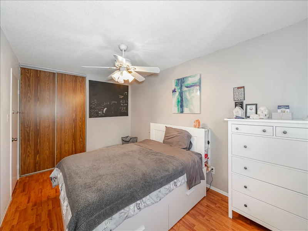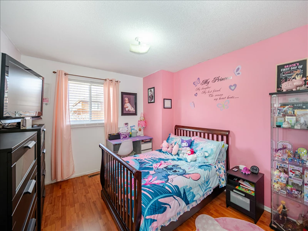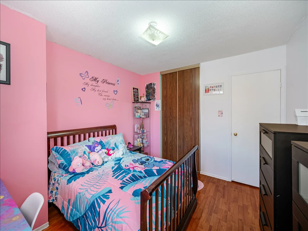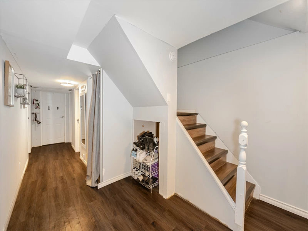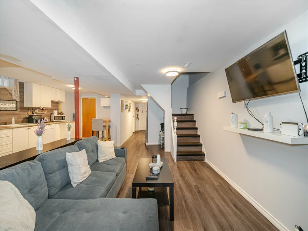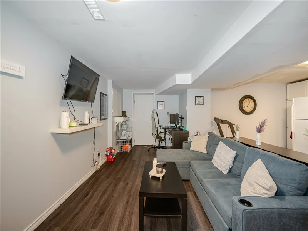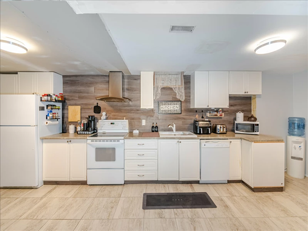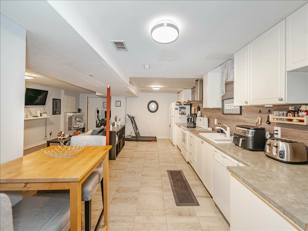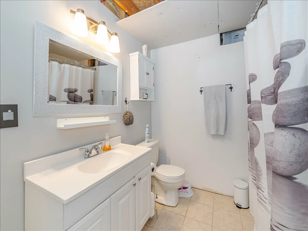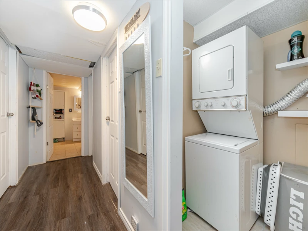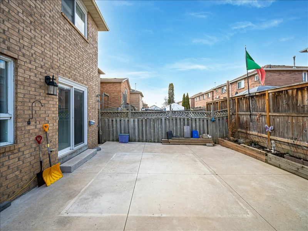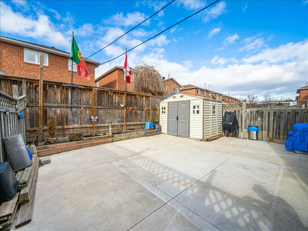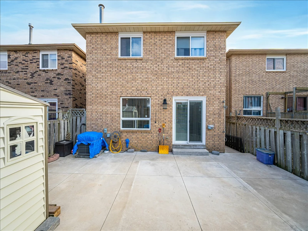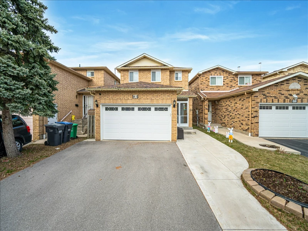41 Donna Dr, Brampton, ON L6Z 3V3
41 Donna Dr, Brampton, ON L6Z 3V3 Brampton ON L6Z 3V3
Listing ID
#W8173704
Status
Sold
Property Type
Single Family Home
You Must See This Fantastic Family Home With Hardwood And Porcelain Tile Throughout And A New Kitchen! This Functional Layout Boasts Separate Living And Dining Rooms, A Family Room With Fireplace And A Brand New Kitchen Featuring Quartz Counters, Stainless Steel Appliances & Tons Of Cabinets With A Separate Breakfast Area That Leads To The Backyard Plus A New Main Floor Powder Room. An Oak Staircase Leads ToThe Second Floor Which Features 4 Generous Bedrooms, The Primary With 4pc Ensuite And Walk-in Closet. The Basement Is Fully Finished With An Office, A Large 5th Bedroom, A Huge Chef's Kitchen With A Stainless Steel Vent Hood & Tons Of Counter Space, A 4pc Bathroom, A 2nd Laundry And Cold Cellar. The Backyard Offers A Concrete Patio, Garden Shed And Vegetable Garden. Lots Of Parking With A 2 Car Garage & Parking For 4 Cars On The Driveway. This Home Is Centrally Located In Heart Lake West, A Great Location Close to All Ammenities, Shopping, Restaurants, Parks And Easy Highway Access.
Close to gym/workout facility
Close to shopping
Near highway/freeway
Near schools
Public transportation access
In-suite laundry
2-car garage
Patio/deck
Central A/C
Eat-in kitchen
Family room
Finished basement
Forced air heating
Formal dining room
Gas heating

|
Scan this QR code to see this listing online.
Direct link:
http://www.search.localrealestateinfo.ca/mylistings/direct/a1024e1040692bf7
|
Listed By:
Neil McIntyre
Re/Max Realty Services Inc.
416-805-2562
All real estate listing information on this page is sourced, posted, and maintained by the agent(s) operating this website.

