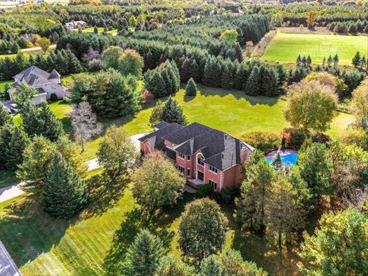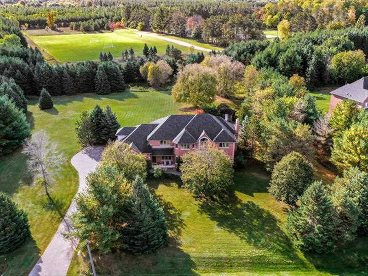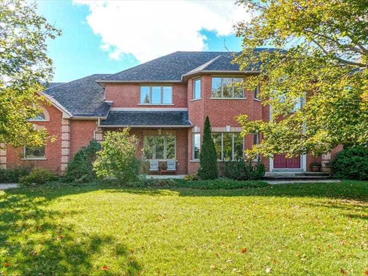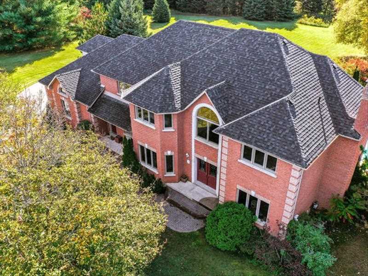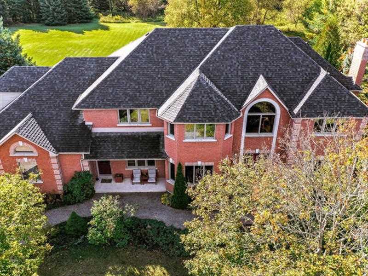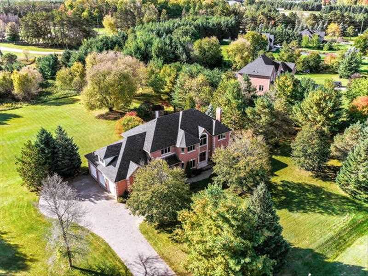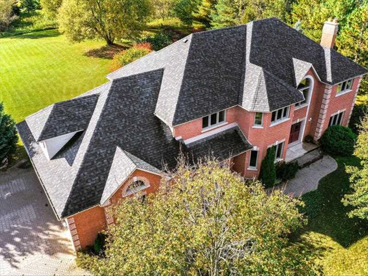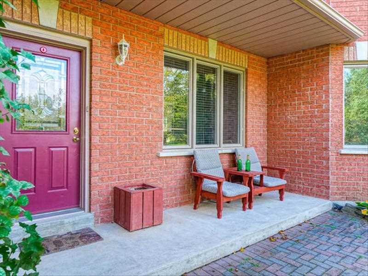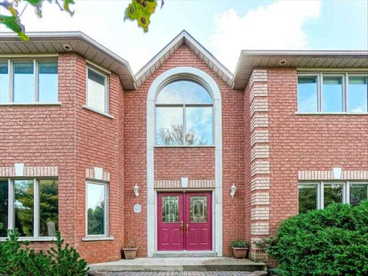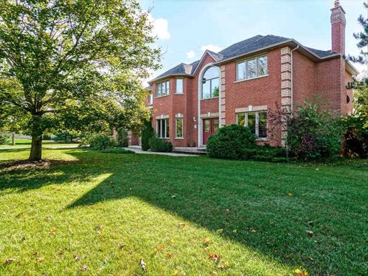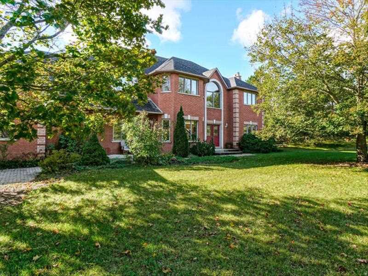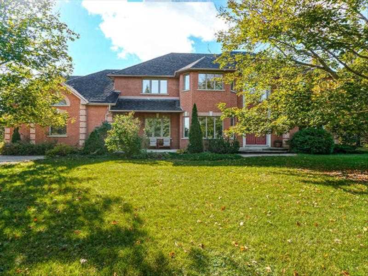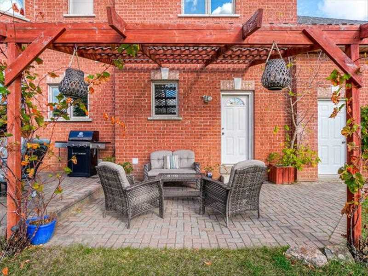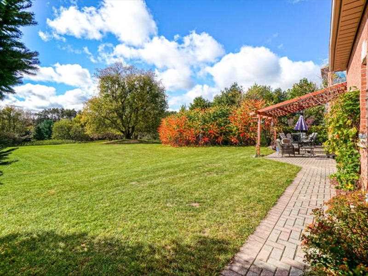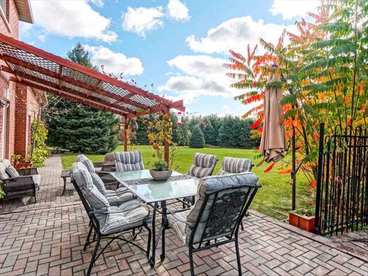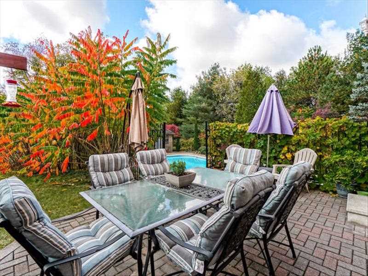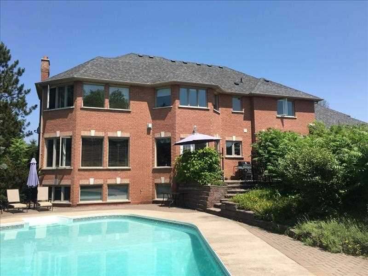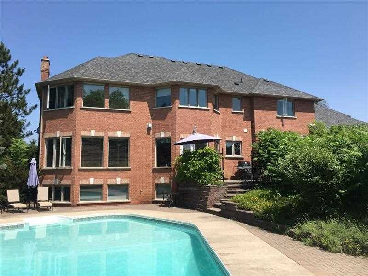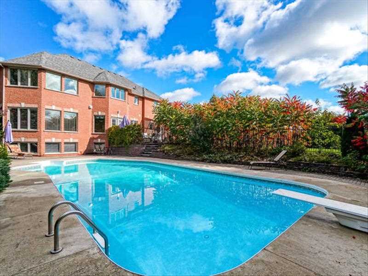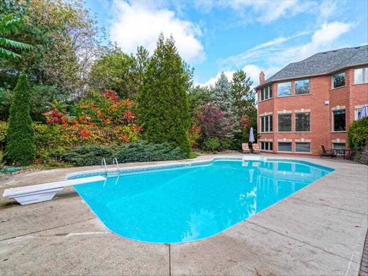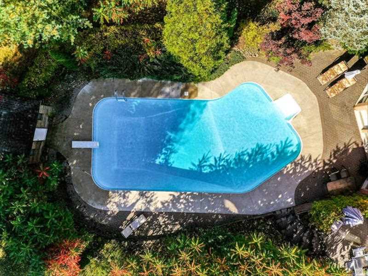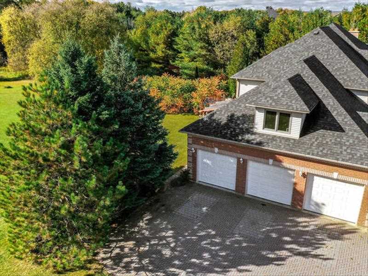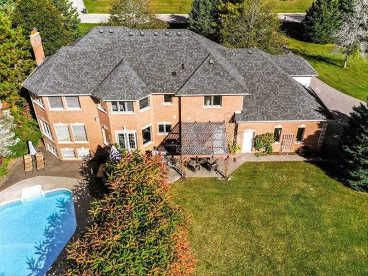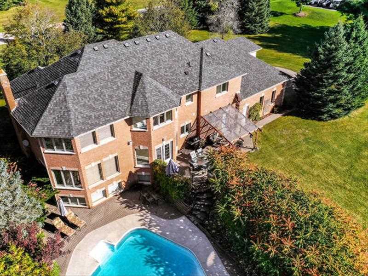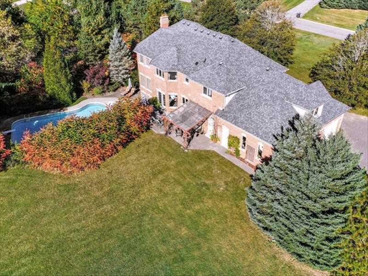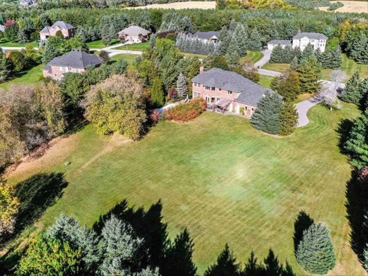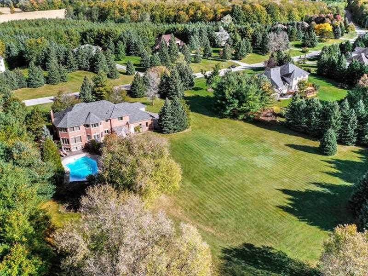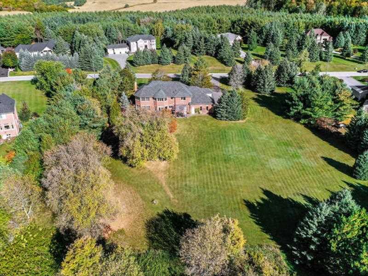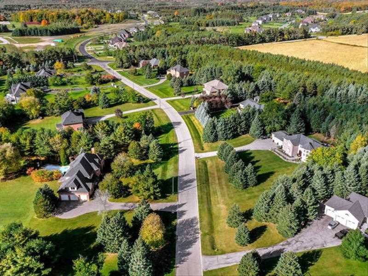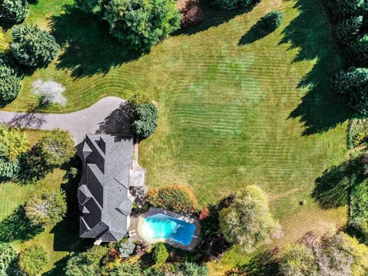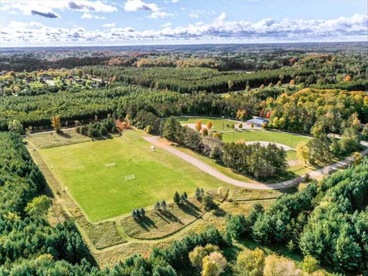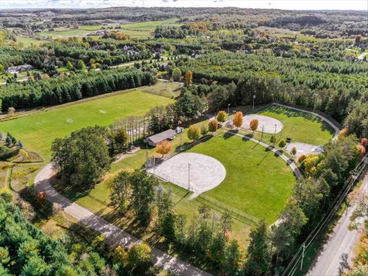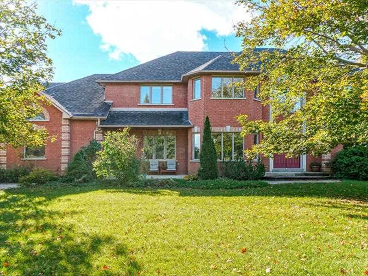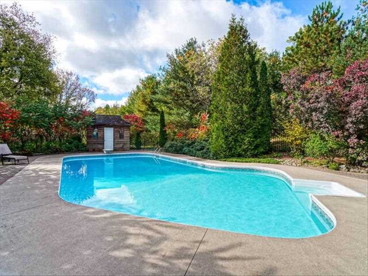51 Rowley Dr, Palgrave, ON L7E 0C6 Private Acreage
51 Rowley Dr, Palgrave, ON L7E 0C6 Caledon ON L7E 0C6
Status
Sold
Property Type
Single Family Home
Lot Size
92783
Excellent Opportunity Beautiful 4000 Square Foot Detached Executive 5 Bedroom Home On 2.13 Private Acres In Palgrave In Caledon With Huge 3 Car Garage For All Your Toys & Loft Space Above. This Home Boasts Hardwood Floors Throughout The Main Floor Upgraded Kitchen With Granite Counter Tops Built-In Appliances Cathedral Ceilings Low E Argon Windows Custom Built To R2000 Specs 3 Upper Level Bathrooms Huge Master Ensuite , Main Bath & Jack & Jill Bathroom Off 2 Bedrooms All Bedrooms Are Spacious Main Floor Office & Laundry. Outside Enjoy Your Luxurious Private Well Treed Backyard Oasis With Inground Pool Concrete Surround Iron Fencing & Patio This Home Has It All . All It Needs Is You & Your Family Call Neil McIntyre 416-805-2562
Extras Include: Fridge Stove Oven Microwave Gas Fireplace Inground Pool & Equipment Finished Basement High Efficiency Furnace Central Air Conditioning HRV 3 Car Garage
Close to gym/workout facility
Close to shopping
Near schools
Fitness room
Game room
Heated pool with spa
In-suite laundry
Meeting room
3 or more car garage
Brick exterior
Patio/deck
Swimming pool
Central A/C
Den/study room
Eat-in kitchen
Exercise room
Family room
Finished basement
Fireplace
Forced air heating
Formal dining room
Gas heating
Guest room
Hardwood flooring
Recreation room
Spa
Walk-in closet

|
Scan this QR code to see this listing online.
Direct link:
http://www.search.localrealestateinfo.ca/mylistings/direct/b3704229355b2990
|
Listed By:
Neil McIntyre
Re/Max Realty Services Inc.
416-805-2562
All real estate listing information on this page is sourced, posted, and maintained by the agent(s) operating this website.

