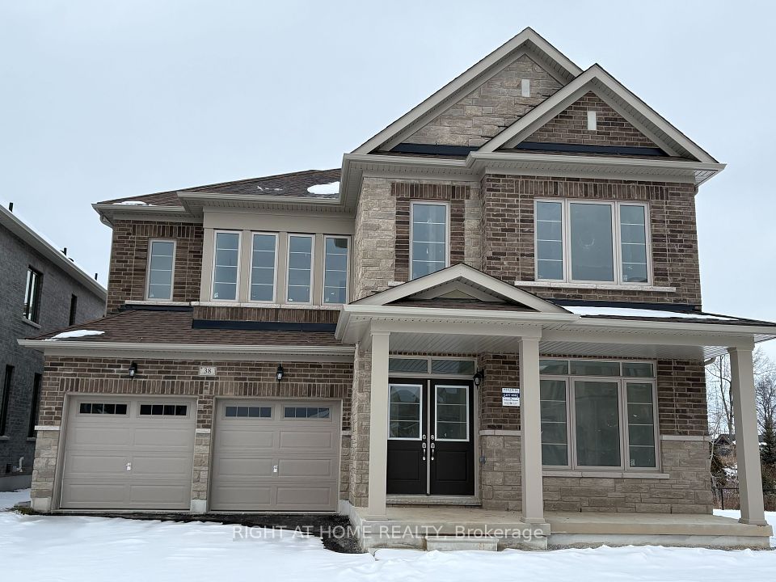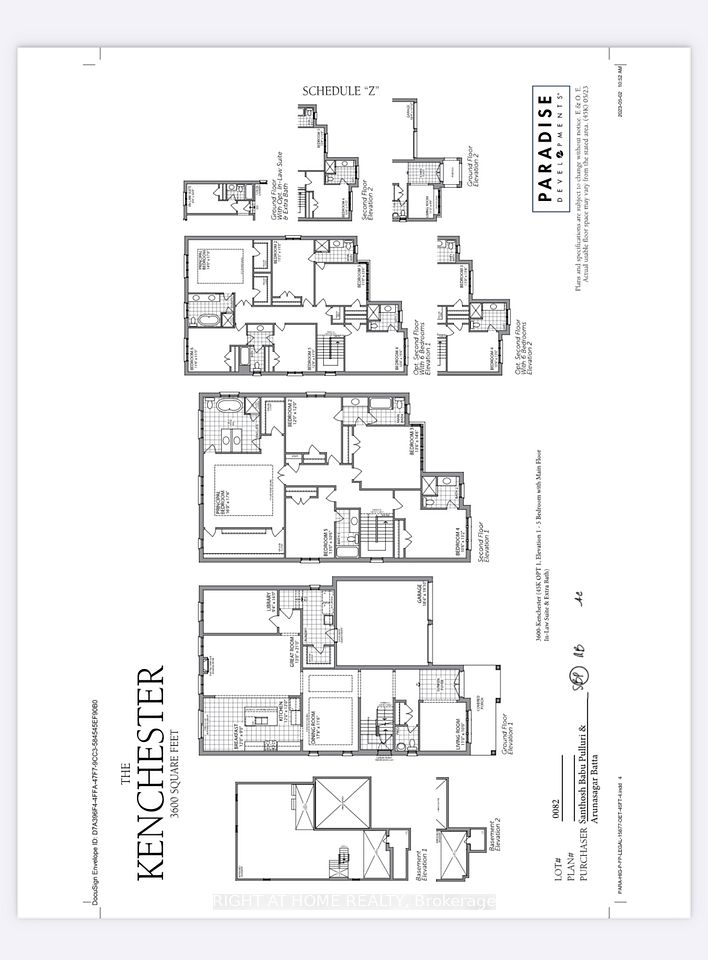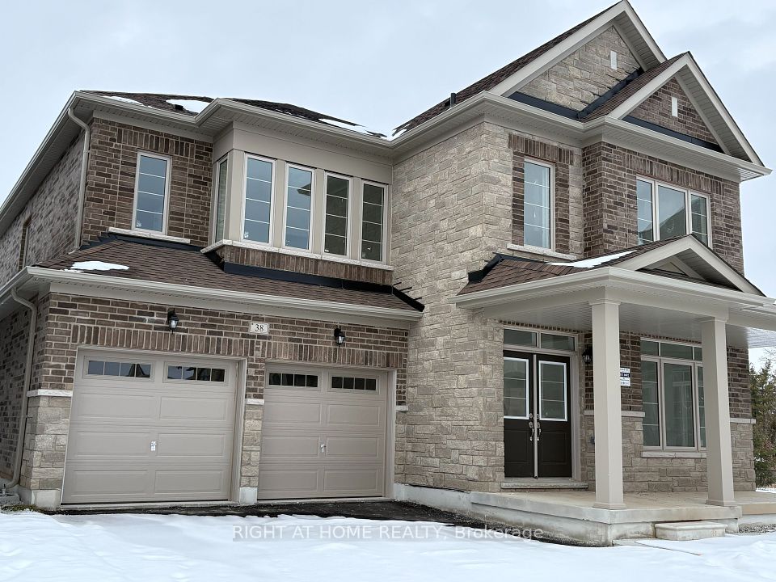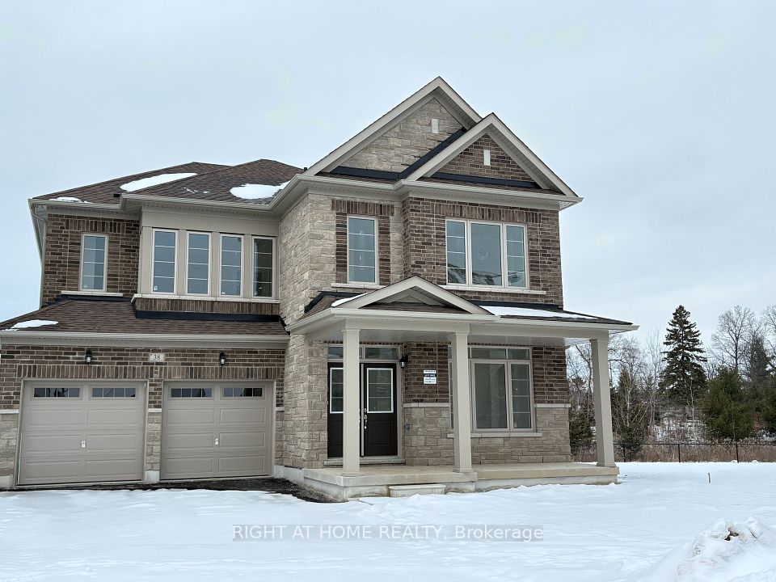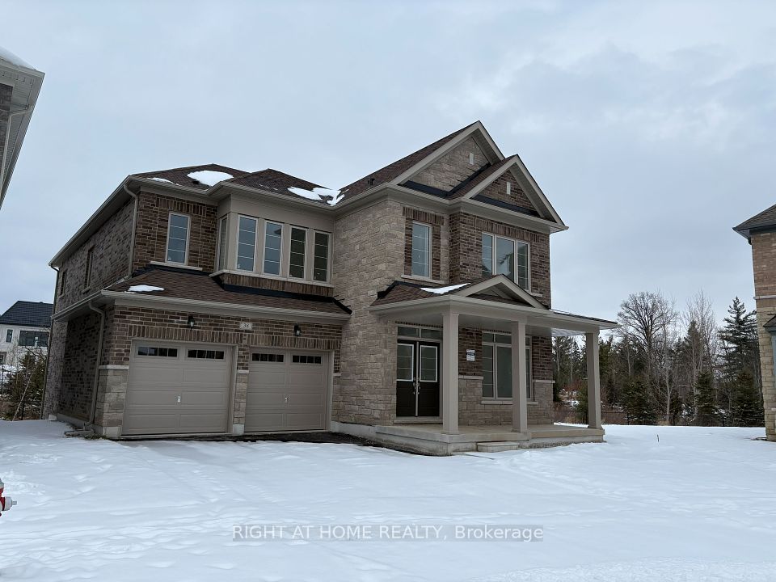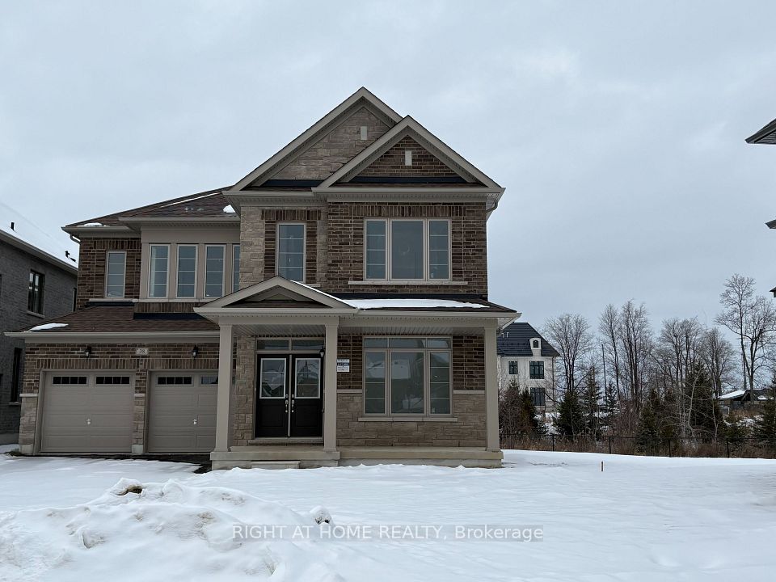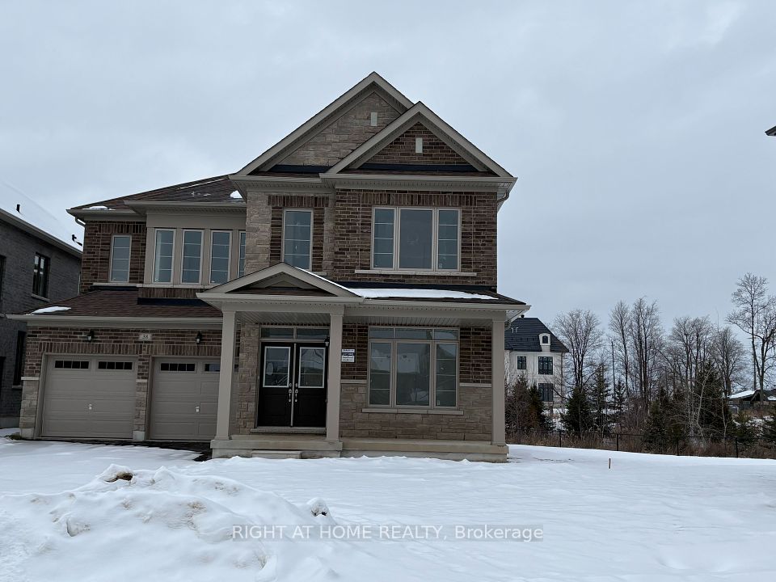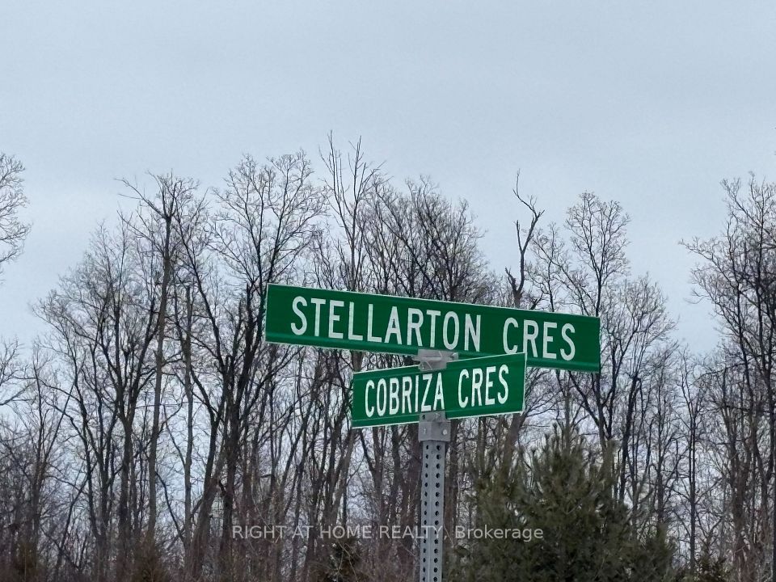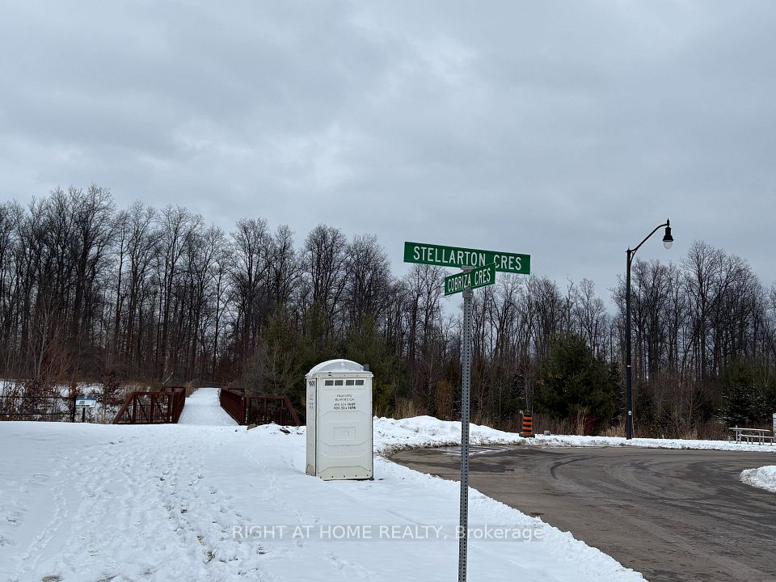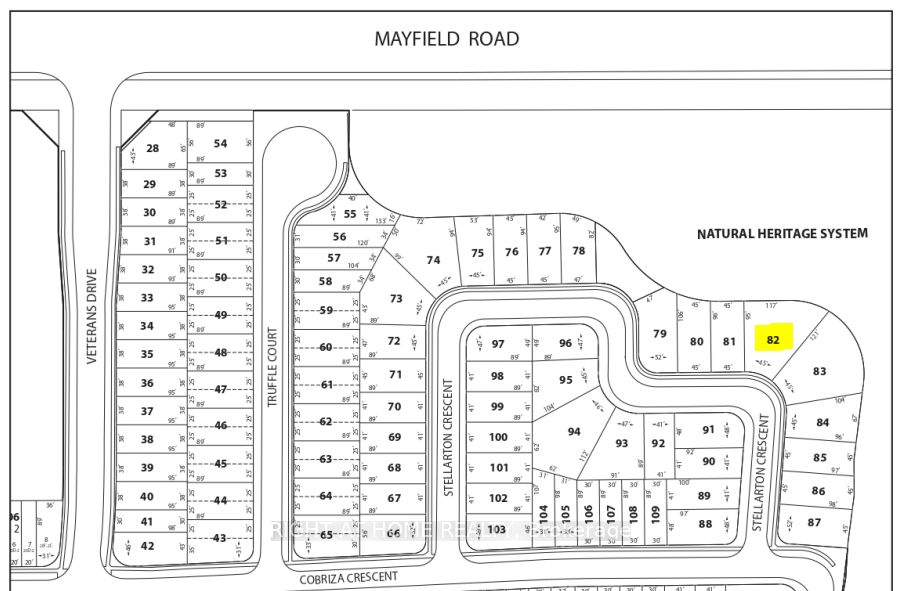38 Stellarton Crescent Brampton ON L7A 5A6
Listing ID
#W11930060
Property Type
Detached
Property Style
2-Storey
County
Peel
Neighborhood
Brampton West
Days on website
109
Assignment SALE!! Ravine Lot!! one of the bigger lot in the neighborhood !! Closing on 30th May 2025 !! 3600 sft , 6 Bedroom 6 Washroom luxurious home situated on a premium Ravine lot. In-law suite (Bedroom and full washroom) on main floor. 100K+ premium upgrades. Main level features a grand foyer, elegant living and dining spaces, and a gourmet kitchen with granite counter tops. Second floor features 5 bedrooms and 4 washrooms. This property is located near top-rated schools, parks, shopping, and major highways, just short drive to Mount pleasant GO station and direct access to the Upper Mount Pleasant Recreational Trail. **EXTRAS** Appliance Set from builder , Tarion Warranty. Upgrades includes Granite kitchen counter tops , Island counter top , all washrooms , Hardwood on main floor and many more
Air Conditioning:
Central Air
Approximate Age:
New
Approximate Square Footage:
3500-5000
Basement:
Unfinished
Exterior:
Brick
Foundation Details:
Poured Concrete
Fronting On:
East
Garage Type:
Built-In
Heat Source:
Gas
Heat Type:
Forced Air
Interior Features:
In-Law Suite, Primary Bedroom - Main Floor, Rough-In Bath, Water Heater
Lease:
For Sale
Lot Shape:
Pie
Parking Features:
Private
Roof:
Asphalt Shingle
Sewers:
Sewer

|
Scan this QR code to see this listing online.
Direct link:
http://www.search.localrealestateinfo.ca/listings/direct/8bdc88ed389709095d2704cee0dc58c7
|
Listed By:
RIGHT AT HOME REALTY
The data relating to real estate for sale on this website comes in part from the Internet Data Exchange (IDX) program of PropTx.
Information Deemed Reliable But Not Guaranteed Accurate by PropTx.
The information provided herein must only be used by consumers that have a bona fide interest in the purchase, sale, or lease of real estate and may not be used for any commercial purpose or any other purpose.
Last Updated On:Tuesday, May 6, 2025 2:07 PM
